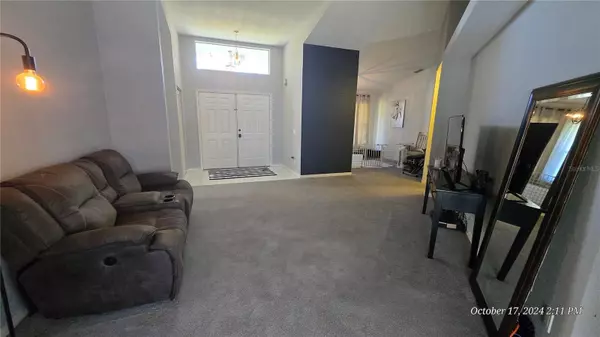$332,750
$350,000
4.9%For more information regarding the value of a property, please contact us for a free consultation.
4 Beds
2 Baths
2,320 SqFt
SOLD DATE : 12/18/2024
Key Details
Sold Price $332,750
Property Type Single Family Home
Sub Type Single Family Residence
Listing Status Sold
Purchase Type For Sale
Square Footage 2,320 sqft
Price per Sqft $143
Subdivision Port Charlotte Sec 051
MLS Listing ID D6138470
Sold Date 12/18/24
Bedrooms 4
Full Baths 2
HOA Y/N No
Originating Board Stellar MLS
Year Built 1990
Annual Tax Amount $5,308
Lot Size 10,018 Sqft
Acres 0.23
Lot Dimensions 80x125
Property Description
** OPPORTUNITY ALERT**
ARE YOU LOOKING for a spacious 4 bedroom, 2 bathroom, split plan, pool home with lots of storage and is centrally located in an area of Port Charlotte that DOES NOT REQUIRE FLOOD INSURANCE!?!?!?
THIS IS IT!!!
From this location, you are 2.1 miles from restaurants & shopping (I75 exit 170, Kings Hwy), 2.8 miles from schools, churches, hospitals & other medical facilities, 5 miles to the local beach/park and 6 miles from SUNSEEKERS Resort.
****This home measures approximately 2320 sqft with vaulted ceilings and open living/kitchen space. ****
NEW AC SYSTEM July '19, NEW ROOF Feb. '21, NEW SCREENS in pool area Aug. '22, NEW POOL PUMP motor '22, NEW TOILETS '22, NEW ATTIC STAIRS '22, Septic tank cleaned & serviced Aug. '23, NEW Chimney Cap w/ sweep & inspection Nov. '23, 3 NEW CEILING FANS '23, Gutters cleaned '23, NEW garage door motor & remotes July '24, Hardwire J-box Oct. '24 and NEW HOTWATER HEATER Oct. '24
Location
State FL
County Charlotte
Community Port Charlotte Sec 051
Zoning RSF3.5
Interior
Interior Features Ceiling Fans(s), Eat-in Kitchen, High Ceilings, Open Floorplan, Tray Ceiling(s), Vaulted Ceiling(s)
Heating Electric
Cooling Central Air
Flooring Carpet, Tile
Fireplace true
Appliance Dishwasher, Range, Range Hood, Refrigerator
Laundry Laundry Room
Exterior
Exterior Feature Rain Gutters, Sliding Doors
Garage Spaces 2.0
Pool In Ground
Utilities Available Electricity Connected, Water Connected
Roof Type Shingle
Attached Garage true
Garage true
Private Pool Yes
Building
Story 1
Entry Level One
Foundation Slab
Lot Size Range 0 to less than 1/4
Sewer Septic Tank
Water Public
Structure Type Block
New Construction false
Others
Senior Community No
Ownership Fee Simple
Special Listing Condition None
Read Less Info
Want to know what your home might be worth? Contact us for a FREE valuation!

Our team is ready to help you sell your home for the highest possible price ASAP

© 2025 My Florida Regional MLS DBA Stellar MLS. All Rights Reserved.
Bought with ERA ADVANTAGE REALTY, INC.






