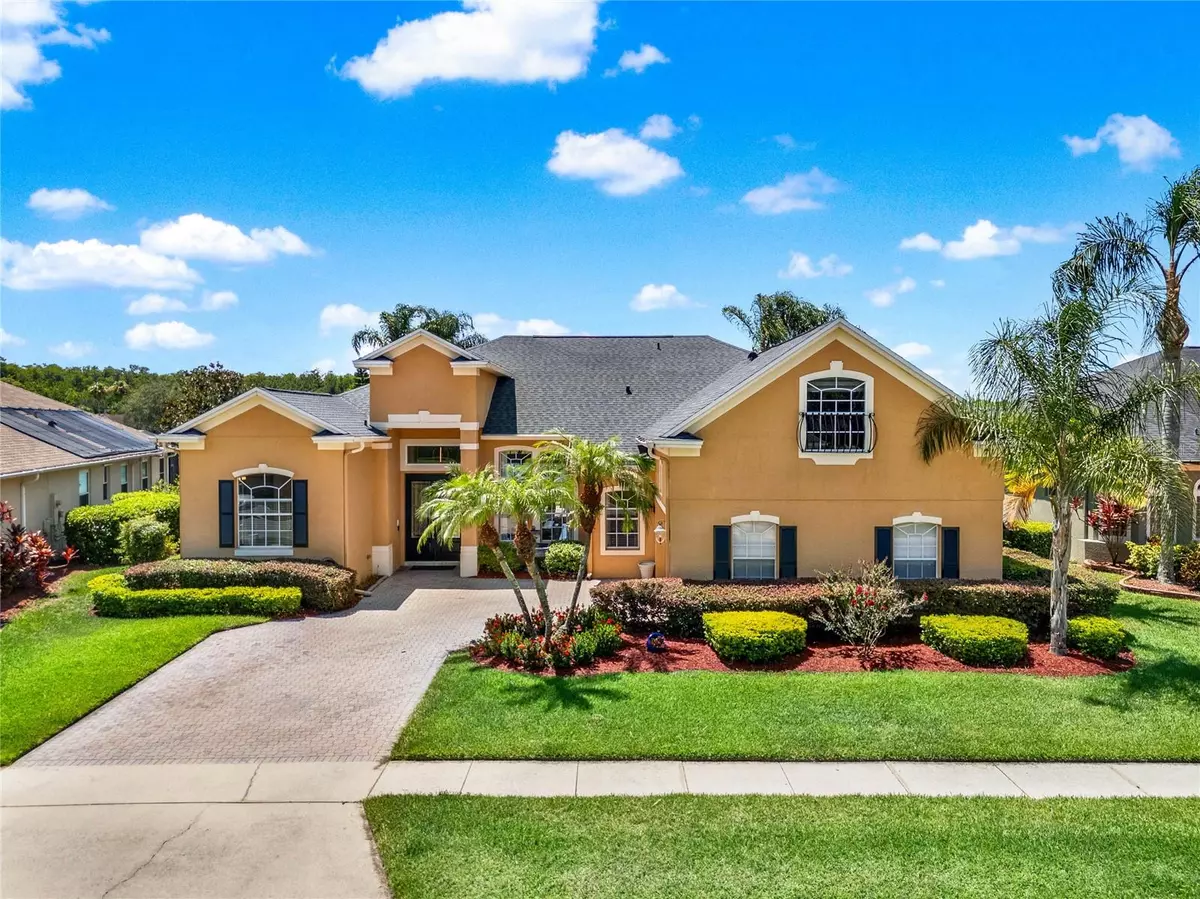$892,500
$948,000
5.9%For more information regarding the value of a property, please contact us for a free consultation.
4 Beds
3 Baths
3,238 SqFt
SOLD DATE : 09/09/2024
Key Details
Sold Price $892,500
Property Type Single Family Home
Sub Type Single Family Residence
Listing Status Sold
Purchase Type For Sale
Square Footage 3,238 sqft
Price per Sqft $275
Subdivision Hunters Creek Tr 530
MLS Listing ID O6211001
Sold Date 09/09/24
Bedrooms 4
Full Baths 2
Half Baths 1
Construction Status Appraisal,Financing,Inspections
HOA Fees $32/qua
HOA Y/N Yes
Originating Board Stellar MLS
Year Built 1998
Annual Tax Amount $5,152
Lot Size 10,454 Sqft
Acres 0.24
Property Description
Nestled in the serene Braddock Oak subdivision of Hunter's Creek, this exquisite pool home is a masterpiece of comfort and style. The home was carefully put together by a professional interior designer, and it shows. No detail was overlooked. Step into luxury through the grand foyer entrance with sophisticated hardwood floors, and abundant natural light, and take a breath. This is just an introduction to a lifestyle of exquisite taste and discerning standards. The heart of the home is the gourmet kitchen, featuring Kraftmaid solid wood cabinets with rollout shelves and soft close hinges, top-of-the-line appliances including Advantium combination microwave oven and convection wall oven, induction cooktop, wine refrigerator, Bosch Dishwasher, over and under cabinet LED lighting and a large island that will be the center of all social gatherings. The open-plan living area, with its high ceilings and plentiful light, offers a seamless flow to the outdoor living space, ideal for Florida's indoor-outdoor lifestyle. Boasting four spacious bedrooms and two and a half luxurious bathrooms, this residence is a perfect blend of modern elegance and functional living. The owner's suite is a tranquil retreat boasting a spa-like en-suite bathroom, with a free-standing bathtub, oversized walk-in shower, and dual quartz vanities. There is plenty of room for the whole family and your welcomed guests with another 3 oversized bedrooms, and additional bathrooms. Need a little more room to relax? Do not fret, this home also features a large bonus area above the garage that can be used at your discretion. As you walk through this home, you cannot miss the attention to detail that has gone into it. Porcelain tile and hardwood flooring, crown molding, custom Swarovski crystal and hand-blown glass chandeliers, motorized window shades, color changing electric fireplace, attic fans, tankless water heater, and the list goes on. Even after marveling at the home's interior you still won't be disappointed as you continue outside to the screened pool deck and serene lake view backyard. The large, salt chlorinated, pool and spa feature both solar and propane heating, as well as color changing LED lighting. With its prime Hunter's Creek location, this one-of-a-kind property also promises a lifestyle of convenience, just moments away from top-rated schools, Orlando's expansive road network, shopping, and dining. Welcome to your dream home in Hunter's Creek, where every detail reflects the pinnacle of design and luxury!
Location
State FL
County Orange
Community Hunters Creek Tr 530
Zoning P-D
Interior
Interior Features Attic Fan, Cathedral Ceiling(s), Ceiling Fans(s), Crown Molding, Stone Counters, Walk-In Closet(s), Window Treatments
Heating Central, Electric, Heat Pump
Cooling Central Air
Flooring Tile, Wood
Fireplaces Type Electric, Living Room
Fireplace true
Appliance Built-In Oven, Cooktop, Dishwasher, Disposal, Dryer, Microwave, Range Hood, Refrigerator, Tankless Water Heater, Washer, Wine Refrigerator
Laundry Inside, Laundry Room
Exterior
Exterior Feature Irrigation System, Lighting, Sidewalk, Sliding Doors
Garage Spaces 2.0
Pool Gunite, Heated, In Ground, Salt Water, Screen Enclosure, Solar Heat
Community Features Clubhouse, Deed Restrictions, Dog Park, Park, Playground, Sidewalks, Tennis Courts
Utilities Available Cable Connected, Electricity Connected, Sewer Connected, Water Connected
Amenities Available Basketball Court, Clubhouse, Fence Restrictions, Park, Pickleball Court(s), Playground, Recreation Facilities, Tennis Court(s), Trail(s)
Roof Type Shingle
Attached Garage true
Garage true
Private Pool Yes
Building
Entry Level Two
Foundation Slab
Lot Size Range 0 to less than 1/4
Sewer Public Sewer
Water None
Structure Type Block,Stucco
New Construction false
Construction Status Appraisal,Financing,Inspections
Schools
Elementary Schools West Creek Elem
Middle Schools Hunter'S Creek Middle
High Schools Freedom High School
Others
Pets Allowed Yes
HOA Fee Include Common Area Taxes,Management
Senior Community No
Ownership Fee Simple
Monthly Total Fees $116
Acceptable Financing Cash, Conventional, FHA, VA Loan
Membership Fee Required Required
Listing Terms Cash, Conventional, FHA, VA Loan
Special Listing Condition None
Read Less Info
Want to know what your home might be worth? Contact us for a FREE valuation!

Our team is ready to help you sell your home for the highest possible price ASAP

© 2025 My Florida Regional MLS DBA Stellar MLS. All Rights Reserved.
Bought with COLDWELL BANKER REALTY

