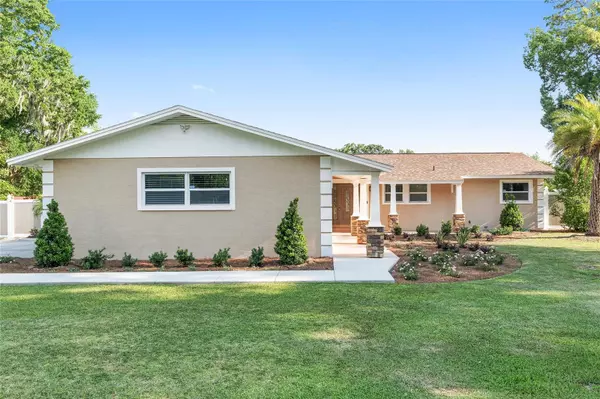$390,000
$395,000
1.3%For more information regarding the value of a property, please contact us for a free consultation.
3 Beds
2 Baths
1,694 SqFt
SOLD DATE : 08/21/2024
Key Details
Sold Price $390,000
Property Type Single Family Home
Sub Type Single Family Residence
Listing Status Sold
Purchase Type For Sale
Square Footage 1,694 sqft
Price per Sqft $230
Subdivision Kingswood Acres
MLS Listing ID OM678509
Sold Date 08/21/24
Bedrooms 3
Full Baths 2
HOA Y/N No
Originating Board Stellar MLS
Year Built 1964
Annual Tax Amount $5,649
Lot Size 0.770 Acres
Acres 0.77
Lot Dimensions 175x192
Property Description
Back on the market and better than ever! A rare find in SE Ocala! Almost an acre (.77) with a vinyl privacy fenced back yard, in-ground pool, shuffleboard or corn-hole court, hot tub with it's own pavilion, super nice dog pen, and a covered lanai. Inside, you'll find a lovely updated home with ceramic tile throughout except the two guest bedrooms boasting brand new carpet & upgraded padding, plus a large dining area off the kitchen. This home boasts an over-sized garage for autos and toys. There's plenty of room at this home to park the boat and RV. Property is connected to city sewer but water is supplied from the well with new pressure tank. Pretty landscaping in the front yard welcomes you home! Weekends and afternoons will beckon you to be grilling, chilling, and playing in the backyard. Oh, forgot to mention, a new roof in 2022 plus brand new heating & AC ducts, HVAC compressor 2021. This home is immaculate & move-in ready!
Location
State FL
County Marion
Community Kingswood Acres
Zoning R1
Interior
Interior Features Eat-in Kitchen, Solid Wood Cabinets, Stone Counters, Thermostat, Window Treatments
Heating Electric, Heat Pump
Cooling Central Air
Flooring Carpet, Ceramic Tile
Fireplace false
Appliance Dishwasher, Disposal, Dryer, Range, Refrigerator, Washer
Laundry In Garage
Exterior
Exterior Feature French Doors
Garage Spaces 2.0
Pool Gunite, In Ground
Utilities Available Cable Available, Electricity Connected, Sewer Connected
Roof Type Shingle
Attached Garage true
Garage true
Private Pool Yes
Building
Entry Level One
Foundation Slab
Lot Size Range 1/2 to less than 1
Sewer Public Sewer
Water Well
Structure Type Block,Stucco
New Construction false
Others
Senior Community No
Ownership Fee Simple
Special Listing Condition None
Read Less Info
Want to know what your home might be worth? Contact us for a FREE valuation!

Our team is ready to help you sell your home for the highest possible price ASAP

© 2024 My Florida Regional MLS DBA Stellar MLS. All Rights Reserved.
Bought with SELLSTATE NEXT GENERATION REAL






