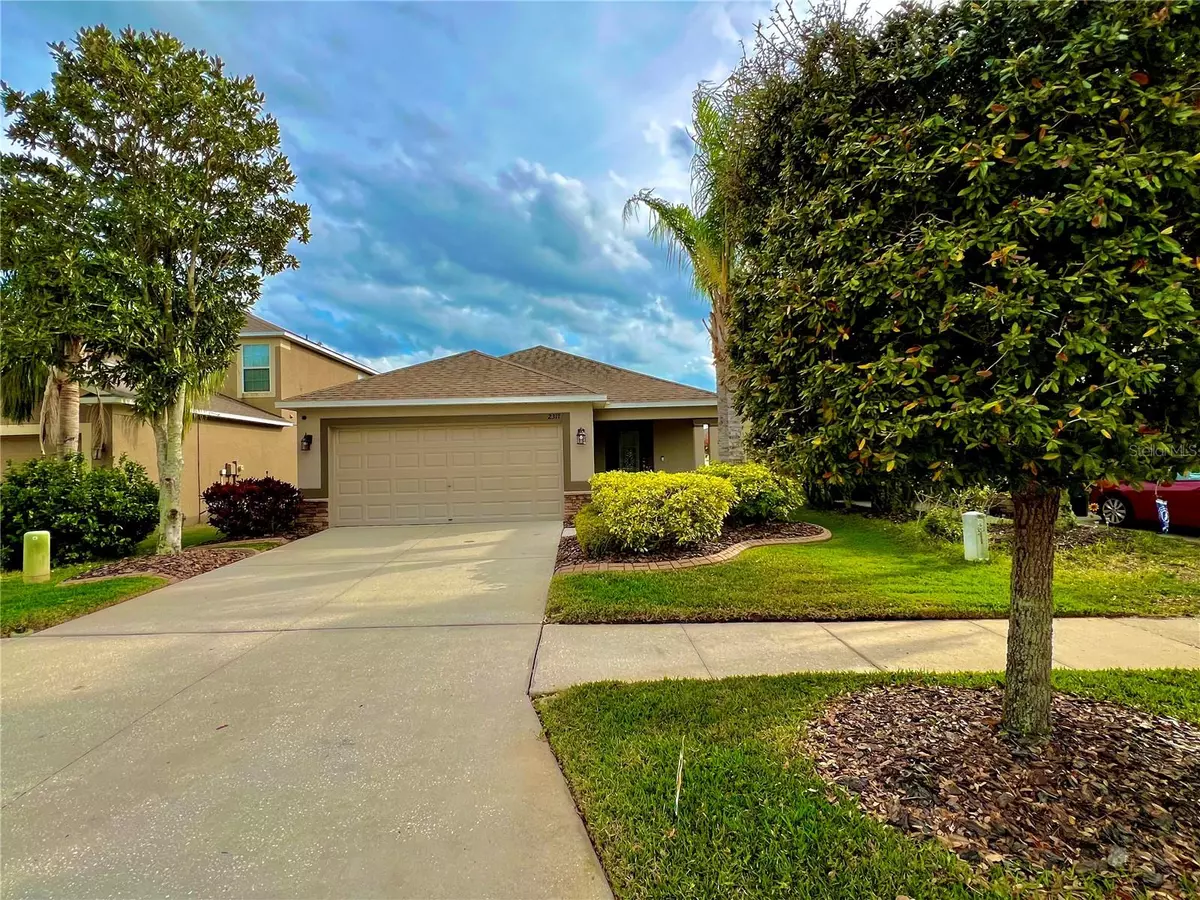$312,000
$309,000
1.0%For more information regarding the value of a property, please contact us for a free consultation.
3 Beds
2 Baths
1,340 SqFt
SOLD DATE : 07/01/2024
Key Details
Sold Price $312,000
Property Type Single Family Home
Sub Type Single Family Residence
Listing Status Sold
Purchase Type For Sale
Square Footage 1,340 sqft
Price per Sqft $232
Subdivision Hawks Point Ph 1B-1
MLS Listing ID T3510039
Sold Date 07/01/24
Bedrooms 3
Full Baths 2
HOA Fees $93/qua
HOA Y/N Yes
Originating Board Stellar MLS
Year Built 2013
Annual Tax Amount $3,673
Lot Size 4,356 Sqft
Acres 0.1
Lot Dimensions 40x110
Property Description
Price improvement! Welcome to Hawks Point, a highly sought after gated community in the heart of Ruskin. This 3/2 home is in model condition, shows pride of ownership and is ready for its new owners. As you walk through the front door, you'll be greeted with a spacious family room with laminate hardwood flooring. All bedrooms have new carpet, and the inside laundry room includes a new Samsung washer and dryer. Enjoy the chef's kitchen with granite countertops, stainless steel appliances, tile backsplash and plenty of space for those who love to cook. Functional floorplan offers a split bedroom plan which is perfect for privacy. The exterior features upgraded landscaping, 6-foot privacy fence, screened patio and additional stone on the front exterior adding lots of character. Community offers a fitness center, playground, dog park, 2 community pools, and a gym. Located close in proximity to Interstate I-75 and major attractions across Tampa Bay, waterfront dining and just under an hour to some of the world's most beautiful beaches. This home is eligible for our Buyers Advantage 100% no MI loan program with no income restrictions through our preferred lender. Seller contributing up to $5000 toward buyer's closing costs and pre-paids with a full price offer. Call today to schedule your showing!
Location
State FL
County Hillsborough
Community Hawks Point Ph 1B-1
Zoning PD
Rooms
Other Rooms Inside Utility
Interior
Interior Features Ceiling Fans(s), Eat-in Kitchen, High Ceilings, In Wall Pest System, Kitchen/Family Room Combo, Open Floorplan, Primary Bedroom Main Floor, Solid Wood Cabinets, Stone Counters, Thermostat, Walk-In Closet(s), Window Treatments
Heating Electric, Heat Pump
Cooling Central Air
Flooring Carpet, Ceramic Tile, Laminate
Fireplace false
Appliance Cooktop, Dishwasher, Disposal, Dryer, Electric Water Heater, Microwave, Range, Refrigerator
Laundry Inside, Laundry Room
Exterior
Exterior Feature Hurricane Shutters, Irrigation System, Lighting, Sidewalk, Sliding Doors, Sprinkler Metered
Parking Features Driveway, Garage Door Opener
Garage Spaces 2.0
Fence Fenced
Community Features Clubhouse, Deed Restrictions, Dog Park, Fitness Center, Gated Community - No Guard, Park, Playground, Pool, Sidewalks
Utilities Available Cable Available, Cable Connected, Electricity Available, Electricity Connected, Public, Sprinkler Meter
Amenities Available Clubhouse, Fence Restrictions, Fitness Center, Gated, Park, Playground
Roof Type Shingle
Porch Front Porch, Patio, Rear Porch, Screened
Attached Garage true
Garage true
Private Pool No
Building
Lot Description In County, Landscaped, Sidewalk, Paved
Story 1
Entry Level One
Foundation Block
Lot Size Range 0 to less than 1/4
Builder Name Lennar
Sewer Public Sewer
Water Public
Architectural Style Ranch
Structure Type Block,Brick
New Construction false
Schools
Elementary Schools Cypress Creek-Hb
Middle Schools Shields-Hb
High Schools Lennard-Hb
Others
Pets Allowed Dogs OK, Yes
HOA Fee Include Pool,Maintenance Grounds
Senior Community No
Ownership Fee Simple
Monthly Total Fees $93
Acceptable Financing Cash, Conventional, FHA, VA Loan
Membership Fee Required Required
Listing Terms Cash, Conventional, FHA, VA Loan
Special Listing Condition None
Read Less Info
Want to know what your home might be worth? Contact us for a FREE valuation!

Our team is ready to help you sell your home for the highest possible price ASAP

© 2025 My Florida Regional MLS DBA Stellar MLS. All Rights Reserved.
Bought with BOSSHARDT REALTY SERVICES LLC






