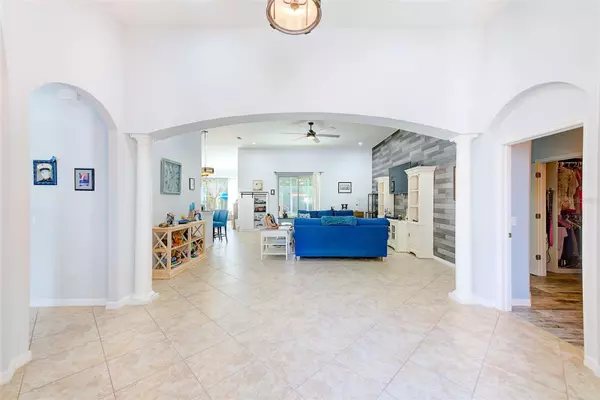$594,900
$594,900
For more information regarding the value of a property, please contact us for a free consultation.
5 Beds
3 Baths
2,893 SqFt
SOLD DATE : 10/27/2023
Key Details
Sold Price $594,900
Property Type Single Family Home
Sub Type Single Family Residence
Listing Status Sold
Purchase Type For Sale
Square Footage 2,893 sqft
Price per Sqft $205
Subdivision Pineglen #1
MLS Listing ID T3473288
Sold Date 10/27/23
Bedrooms 5
Full Baths 3
HOA Y/N No
Originating Board Stellar MLS
Year Built 2016
Annual Tax Amount $5,326
Lot Size 0.910 Acres
Acres 0.91
Lot Dimensions 132x300
Property Description
**SELLER OFFERING $10K RATE BUYDOWN INCENTIVE** Tucked away in a wonderful country setting yet close to everything, this tastefully updated and lovingly maintained four bedroom with an additional office, three bathroom home with over three thousand square feet is simply a must see! Set on almost an acre of land, curb appeal abounds with mature landscaping and a side entry two car garage welcoming you. As you step inside you'll be greeted by an abundance of natural light and charmed by the soaring twelve foot ceilings that run throughout the living areas. Open concept living shines in the great room with the well appointed kitchen flowing into the living and informal dining areas. The kitchen is truly a chef's dream with a great deal of granite counter space for preparation, plenty of cabinetry for your storage needs, stainless steel appliances, bar height counter seating, and a pantry. The expansive living area is highlighted by a feature wall and a sliding glass door that frames the picturesque backyard views. Located just off the entry with easy access to the kitchen, the formal dining room is waiting to host your dinner guests. The generously sized owners suite, placed in its own private wing of the home, is truly an oasis with a large walk-in closet (10' feet by 12 feet!) and a private en suite complete with a soaking tub, separate walk-in shower, dual sink vanity, and water closet. The three-way split bedroom floorplan places two guest bedrooms in their own wing along with a hall bathroom with a shower/tub combo. The fourth bedroom is located just off the great room and features a private bathroom, making it a wonderful in-law or guest suite. There is also a dedicated office perfect for remote work (wired with high-speed internet) and large enough to be utilized as a fifth bedroom! Finishing off the interior layout is an oversized laundry room offering plenty of storage along with access to the two car garage. Step out into the screened and covered lanai and you'll find your own private piece of paradise! The yard is fully fenced with an abundance of green space along with a newer above ground pool with a beautiful deck as well as a paved patio and firepit just waiting for you to make many memories around! Wonderful location with many shopping and dining options located nearby along with easy access to HWY 98, I-4, downtown Lakeland, Orlando, and Tampa. Put it all together and you'll soon see why this one of a kind property needs to be on the top of your list!
Location
State FL
County Polk
Community Pineglen #1
Zoning RC
Rooms
Other Rooms Breakfast Room Separate, Den/Library/Office, Formal Dining Room Separate, Great Room, Inside Utility
Interior
Interior Features Ceiling Fans(s), Eat-in Kitchen, High Ceilings, Open Floorplan, Solid Surface Counters, Solid Wood Cabinets, Split Bedroom, Walk-In Closet(s), Window Treatments
Heating Central
Cooling Central Air
Flooring Carpet, Ceramic Tile
Fireplace false
Appliance Dishwasher, Disposal, Electric Water Heater, Microwave, Range, Refrigerator
Laundry Inside, Laundry Room
Exterior
Exterior Feature French Doors, Lighting, Private Mailbox, Rain Gutters, Sliding Doors
Parking Features Driveway, Ground Level
Garage Spaces 2.0
Pool Above Ground, Self Cleaning
Utilities Available Cable Connected, Electricity Connected
View Trees/Woods
Roof Type Shingle
Porch Rear Porch, Screened
Attached Garage true
Garage true
Private Pool Yes
Building
Lot Description In County, Landscaped, Level, Oversized Lot, Paved
Story 1
Entry Level One
Foundation Slab
Lot Size Range 1/2 to less than 1
Sewer Septic Tank
Water Public
Architectural Style Traditional
Structure Type Block, Stucco
New Construction false
Schools
Elementary Schools Wendell Watson Elem
Middle Schools Lake Gibson Middle/Junio
High Schools Lake Gibson High
Others
Senior Community No
Ownership Fee Simple
Acceptable Financing Cash, Conventional, FHA, VA Loan
Listing Terms Cash, Conventional, FHA, VA Loan
Special Listing Condition None
Read Less Info
Want to know what your home might be worth? Contact us for a FREE valuation!

Our team is ready to help you sell your home for the highest possible price ASAP

© 2024 My Florida Regional MLS DBA Stellar MLS. All Rights Reserved.
Bought with THE PROPERTY PROS REAL ESTATE






