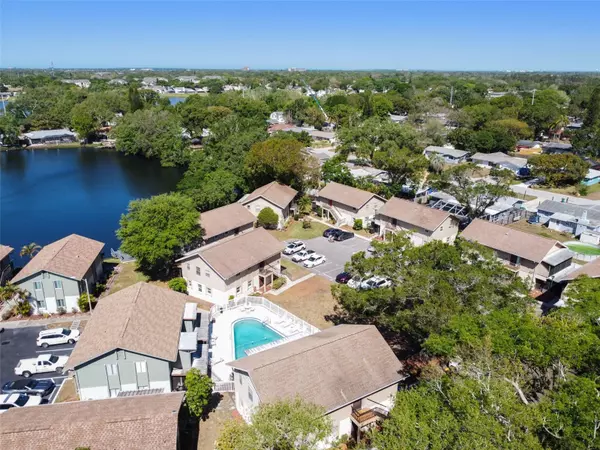$210,000
$215,000
2.3%For more information regarding the value of a property, please contact us for a free consultation.
2 Beds
2 Baths
991 SqFt
SOLD DATE : 06/29/2023
Key Details
Sold Price $210,000
Property Type Condo
Sub Type Condominium
Listing Status Sold
Purchase Type For Sale
Square Footage 991 sqft
Price per Sqft $211
Subdivision Oak Lake Park Condo
MLS Listing ID U8194992
Sold Date 06/29/23
Bedrooms 2
Full Baths 2
Condo Fees $399
HOA Y/N No
Originating Board Stellar MLS
Year Built 1979
Annual Tax Amount $1,854
Property Description
Don't miss out on this 2 bed 2 full bath, beautifully renovated condo unit in the quiet Oak Lake Condo community. The unit features a split floorplan, numerous closets and a lanai that overlooks water offering serene views of amazing sunsets. The kitchen has been upgraded with granite countertops, glass backsplash and Samsung appliances. The owner also installed sliding plexiglass windows and a solar shade in the Lanai. There is also an added storage closet in the lanai. Walk right out the back door and launch your kayak or do a little fishing off of the dock. The Condo fees include grounds maintenance, the exterior building, water, sewer, trash, and exterior pest control. There is 1 assigned parking space (in front of the unit) and extra guest parking. The location doesn't get any better than this! This community is centrally located to Downtown Dunedin, Downtown Clearwater, shopping, airports and just minutes to our beautiful Gulf Beaches!
Location
State FL
County Pinellas
Community Oak Lake Park Condo
Rooms
Other Rooms Florida Room
Interior
Interior Features Ceiling Fans(s), Living Room/Dining Room Combo, Master Bedroom Main Floor, Open Floorplan, Solid Wood Cabinets, Split Bedroom, Stone Counters, Thermostat, Window Treatments
Heating Electric
Cooling Central Air
Flooring Carpet, Ceramic Tile, Laminate
Furnishings Negotiable
Fireplace false
Appliance Built-In Oven, Cooktop, Dishwasher, Dryer, Electric Water Heater, Freezer, Ice Maker, Microwave, Range, Refrigerator, Washer
Laundry Inside, Laundry Room
Exterior
Exterior Feature Sidewalk, Sliding Doors
Parking Features Assigned
Pool Other
Community Features Buyer Approval Required, Community Mailbox, Fishing, Lake, Pool
Utilities Available BB/HS Internet Available, Cable Available, Electricity Available, Fire Hydrant, Phone Available, Sewer Connected, Street Lights, Water Available
Waterfront Description Lake, Pond
View Y/N 1
Water Access 1
Water Access Desc Lake,Pond
View Pool, Water
Roof Type Shingle
Porch Covered, Enclosed, Patio, Rear Porch, Screened
Garage false
Private Pool No
Building
Lot Description Street Dead-End
Story 1
Entry Level One
Foundation Slab
Sewer Public Sewer
Water Public
Structure Type Stucco, Wood Frame
New Construction false
Schools
Elementary Schools Garrison-Jones Elementary-Pn
Middle Schools Dunedin Highland Middle-Pn
High Schools Dunedin High-Pn
Others
Pets Allowed Yes
HOA Fee Include Pool, Insurance, Maintenance Structure, Maintenance Grounds, Pool, Sewer, Trash, Water
Senior Community No
Pet Size Small (16-35 Lbs.)
Ownership Condominium
Monthly Total Fees $399
Acceptable Financing Cash
Membership Fee Required None
Listing Terms Cash
Num of Pet 2
Special Listing Condition None
Read Less Info
Want to know what your home might be worth? Contact us for a FREE valuation!

Our team is ready to help you sell your home for the highest possible price ASAP

© 2024 My Florida Regional MLS DBA Stellar MLS. All Rights Reserved.
Bought with CHARLES RUTENBERG REALTY INC






