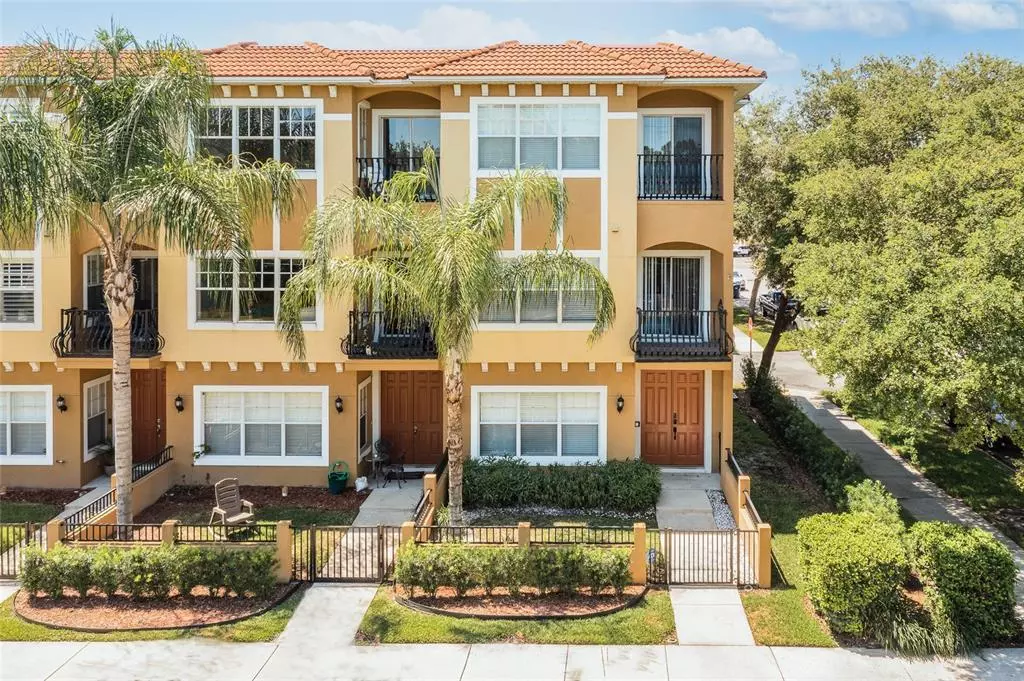$800,000
$750,000
6.7%For more information regarding the value of a property, please contact us for a free consultation.
3 Beds
4 Baths
2,058 SqFt
SOLD DATE : 04/08/2022
Key Details
Sold Price $800,000
Property Type Townhouse
Sub Type Townhouse
Listing Status Sold
Purchase Type For Sale
Square Footage 2,058 sqft
Price per Sqft $388
Subdivision North Hyde Park City Twnhms
MLS Listing ID U8157102
Sold Date 04/08/22
Bedrooms 3
Full Baths 3
Half Baths 1
HOA Fees $385/mo
HOA Y/N Yes
Annual Recurring Fee 4620.0
Year Built 2007
Annual Tax Amount $6,694
Lot Size 1,306 Sqft
Acres 0.03
Property Sub-Type Townhouse
Source Stellar MLS
Property Description
Beautiful Spanish/Mediterranean 3 bedroom 3.5 bath townhome in South Tampa. This spacious end unit is the original model home. The front of the building has nice curb appeal with landscaping maintained by the HOA. The rear of the building has access to the attached 2 car garage. On the main floor you have the large open concept living room with original wood flooring. The kitchen has extra cabinetry, a built in wine rack, wine fridge, and stainless steel appliances. The layout is flexible and can accommodate a dining table, dinette set in the kitchen, and bar stools at the breakfast bar. The main floor also has laundry room, half bath, and a balcony.
The owner's suite has an oversized bedroom, private balcony, walk in coset, garden tub, walk in shower, and dual vanities.
The second and third bedrooms each have a private bath.
Please schedule a tour and do not disturb the tenants. They are in the process of move out.
Location
State FL
County Hillsborough
Community North Hyde Park City Twnhms
Area 33606 - Tampa / Davis Island/University Of Tampa
Zoning PD
Interior
Interior Features Ceiling Fans(s), Crown Molding, Eat-in Kitchen, High Ceilings, Dormitorio Principal Arriba, Solid Wood Cabinets, Walk-In Closet(s)
Heating Central
Cooling Central Air
Flooring Carpet, Ceramic Tile
Fireplace false
Appliance Dishwasher, Disposal, Electric Water Heater, Microwave, Refrigerator
Exterior
Exterior Feature Balcony, Sidewalk
Garage Spaces 2.0
Community Features Buyer Approval Required, Deed Restrictions
Utilities Available BB/HS Internet Available, Cable Available, Water Connected
Roof Type Built-Up
Attached Garage true
Garage true
Private Pool No
Building
Entry Level Three Or More
Foundation Slab
Lot Size Range 0 to less than 1/4
Sewer Public Sewer
Water Public
Structure Type Concrete,Stucco
New Construction false
Others
Pets Allowed Yes
HOA Fee Include Insurance,Maintenance Structure,Maintenance Grounds,Sewer,Trash,Water
Senior Community No
Ownership Fee Simple
Monthly Total Fees $385
Membership Fee Required Required
Special Listing Condition None
Read Less Info
Want to know what your home might be worth? Contact us for a FREE valuation!

Our team is ready to help you sell your home for the highest possible price ASAP

© 2025 My Florida Regional MLS DBA Stellar MLS. All Rights Reserved.
Bought with SMITH & ASSOCIATES REAL ESTATE

