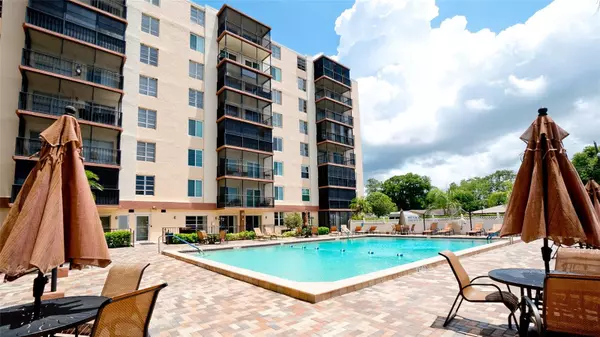
Bought with
2 Beds
2 Baths
940 SqFt
2 Beds
2 Baths
940 SqFt
Key Details
Property Type Condo
Sub Type Condominium
Listing Status Active
Purchase Type For Sale
Square Footage 940 sqft
Price per Sqft $176
Subdivision Raintree
MLS Listing ID A4668590
Bedrooms 2
Full Baths 2
Condo Fees $550
HOA Y/N No
Annual Recurring Fee 6600.0
Year Built 1975
Annual Tax Amount $1,887
Lot Size 2.580 Acres
Acres 2.58
Property Sub-Type Condominium
Source Stellar MLS
Property Description
Location
State FL
County Manatee
Community Raintree
Area 34205 - Bradenton
Zoning PDP
Direction W
Interior
Interior Features Living Room/Dining Room Combo, Window Treatments
Heating Central
Cooling Central Air
Flooring Laminate
Fireplace false
Appliance Dishwasher, Microwave, Range, Refrigerator
Laundry Laundry Room, Other
Exterior
Exterior Feature Balcony, Lighting, Sliding Doors
Community Features Buyer Approval Required, Community Mailbox, Deed Restrictions, No Truck/RV/Motorcycle Parking, Pool
Utilities Available Public
Roof Type Other
Garage false
Private Pool No
Building
Story 1
Entry Level One
Foundation Slab
Sewer Private Sewer
Water Public
Structure Type Block,Brick
New Construction false
Others
Pets Allowed Number Limit, Size Limit
HOA Fee Include Cable TV,Common Area Taxes,Pool,Escrow Reserves Fund,Fidelity Bond,Internet,Maintenance Structure,Maintenance Grounds,Maintenance,Pest Control,Security,Sewer,Trash,Water
Senior Community No
Pet Size Very Small (Under 15 Lbs.)
Ownership Condominium
Monthly Total Fees $550
Acceptable Financing Cash, Conventional
Listing Terms Cash, Conventional
Num of Pet 2
Special Listing Condition None
Virtual Tour https://www.propertypanorama.com/instaview/stellar/A4668590







