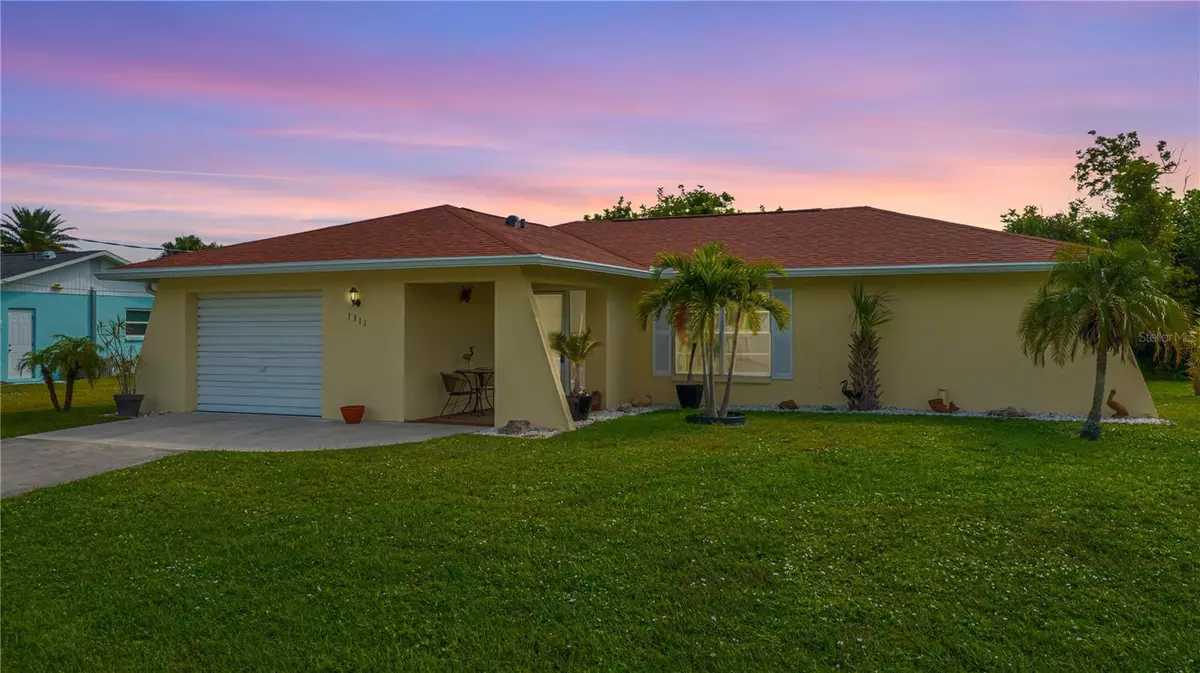
Bought with
2 Beds
2 Baths
1,240 SqFt
2 Beds
2 Baths
1,240 SqFt
Open House
Fri Oct 10, 12:30pm - 2:30pm
Key Details
Property Type Single Family Home
Sub Type Single Family Residence
Listing Status Active
Purchase Type For Sale
Square Footage 1,240 sqft
Price per Sqft $208
Subdivision May Terrace
MLS Listing ID D6144135
Bedrooms 2
Full Baths 2
Construction Status Completed
HOA Y/N No
Year Built 1980
Annual Tax Amount $4,012
Lot Size 10,018 Sqft
Acres 0.23
Property Sub-Type Single Family Residence
Source Stellar MLS
Property Description
Convenience abounds with Publix only 7 minutes away, Myakka Pines and Oyster Creek Golf Clubs, Englewood Sports Complex and 2 public boat ramps only 10 minutes away. Want to explore more? Downtown Venice, Wellen Park, CoolToday Park and the Rays Baseball Stadium about 20 minutes from your doorstep. Enjoy being walking distance to several local favorites including The End Zone Sports Bar, Farlow's on the Water, Mama's Italian Restaurant, and Dunkin' Donuts for your morning coffee fix.
West facing for picturesque sunsets from your front yard. This furnished home (with a few exclusions) featuring an updated master bath and engineered hardwood floors throughout is connected to city water and sewer, and has no HOA or deed restrictions—offering freedom and flexibility. A NEW ROOF (2022) provides peace of mind, while an elevation of 10.25 feet above sea level and no history of flooding (per owner) for added confidence.
Built solid with concrete block construction, this home is as captivating as it is comfortable. Inside, you'll find a split-bedroom floor plan, with the guest suite and bathroom tucked behind a sliding pocket door for added privacy. The updated Square D electric panel and no carpet throughout make maintenance a breeze.
Step outside to a spacious backyard with endless potential—add a pool, design a lush garden, or create your own private outdoor oasis.
Don't miss your chance to own this charming coastal retreat—schedule your private showing today!
Location
State FL
County Charlotte
Community May Terrace
Area 34224 - Englewood
Zoning RSF3.5
Rooms
Other Rooms Loft
Interior
Interior Features Ceiling Fans(s), Thermostat, Walk-In Closet(s)
Heating Electric
Cooling Central Air
Flooring Hardwood
Furnishings Furnished
Fireplace false
Appliance Dishwasher, Disposal, Dryer, Electric Water Heater, Microwave, Range, Refrigerator, Washer
Laundry Outside
Exterior
Exterior Feature Other, Sliding Doors
Parking Features Driveway
Garage Spaces 1.0
Community Features Clubhouse, Street Lights
Utilities Available BB/HS Internet Available, Cable Available, Cable Connected, Electricity Available, Electricity Connected, Fiber Optics, Phone Available, Public, Sewer Connected, Water Available, Water Connected
Amenities Available Clubhouse
Water Access Yes
Water Access Desc Beach - Access Deeded,Gulf/Ocean to Bay
Roof Type Shingle
Attached Garage true
Garage true
Private Pool No
Building
Entry Level One
Foundation Slab
Lot Size Range 0 to less than 1/4
Sewer Public Sewer
Water Public
Architectural Style Coastal
Structure Type Block
New Construction false
Construction Status Completed
Schools
Elementary Schools Englewood Elementary
Middle Schools L.A. Ainger Middle
High Schools Lemon Bay High
Others
Pets Allowed Yes
Senior Community No
Pet Size Extra Large (101+ Lbs.)
Ownership Fee Simple
Acceptable Financing Cash, Conventional, FHA, VA Loan
Listing Terms Cash, Conventional, FHA, VA Loan
Num of Pet 10+
Special Listing Condition None
Virtual Tour https://www.propertypanorama.com/instaview/stellar/D6144135







