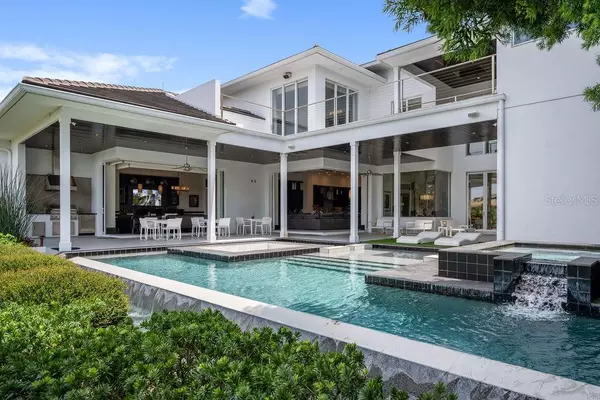
Bought with
6 Beds
9 Baths
8,305 SqFt
6 Beds
9 Baths
8,305 SqFt
Key Details
Property Type Single Family Home
Sub Type Single Family Residence
Listing Status Active
Purchase Type For Sale
Square Footage 8,305 sqft
Price per Sqft $660
Subdivision Keenes Pointe
MLS Listing ID O6336879
Bedrooms 6
Full Baths 7
Half Baths 2
HOA Fees $3,320/ann
HOA Y/N Yes
Annual Recurring Fee 3320.0
Year Built 2011
Annual Tax Amount $47,936
Lot Size 0.510 Acres
Acres 0.51
Property Sub-Type Single Family Residence
Source Stellar MLS
Property Description
This extraordinary residence offers 8,305 square feet of luxury living space with refined architectural details, elegant wood beams, and designer finishes throughout.
MAIN FEATURES:
• Five bedrooms plus detached guest house and office — providing exceptional space and privacy.
• Expansive master suite with private sitting room, balcony overlooking the pond, dual closets, fireplace, and breakfast area.
• Chef's kitchen with a large island, seating area, top-of-the-line appliances, and a hidden walk-in pantry.
• Bar and game room featuring real wood finishes and picturesque pond views.
• Private gym with sauna for health and relaxation.
• Nine-seat home theater with plush carpet flooring for an immersive movie experience.
• Four-car split garage (2/2), ELEVATOR, and downstairs laundry room.
* Additional laundry closet inside the upstairs primary bedroom closet.
OUTDOOR & LIFESTYLE:
Seamlessly blending indoor and outdoor living, the open floor plan connects to a heated pool and spa area, surrounded by tranquil pond views and lush landscaping. The fully retractable sliding doors make it ideal for entertaining year-round.
RECENT UPGRADES INCLUDE:
• Five new AC units (2023)
• Hurricane-impact windows and ADT smart security system
• New pool equipment (2022)
• Exterior repaint (2023)
• Full surround-sound system throughout the home
COMMUNITY & LOCATION:
Located within the prestigious Keene's Pointe community, residents can enjoy The Golden Bear Club, featuring a Jack Nicklaus Signature golf course, clubhouse, fitness center, and dining.
Windermere is renowned for its lakes, top-rated schools, and luxury lifestyle just minutes from downtown Orlando and Disney attractions.
This home represents the pinnacle of luxury living in Windermere, offering elegance, privacy, and resort-style amenities.
Schedule your private tour today and experience the sophistication of this remarkable estate.
Location
State FL
County Orange
Community Keenes Pointe
Area 34786 - Windermere
Zoning P-D
Interior
Interior Features Built-in Features, Ceiling Fans(s), Crown Molding, Eat-in Kitchen, Elevator, High Ceilings, Kitchen/Family Room Combo, Living Room/Dining Room Combo, Open Floorplan, PrimaryBedroom Upstairs, Sauna, Solid Surface Counters, Solid Wood Cabinets, Thermostat, Walk-In Closet(s), Wet Bar, Window Treatments
Heating Central, Natural Gas
Cooling Central Air, Zoned
Flooring Carpet, Ceramic Tile, Tile, Wood
Fireplaces Type Gas, Primary Bedroom
Furnishings Furnished
Fireplace false
Appliance Bar Fridge, Built-In Oven, Convection Oven, Dishwasher, Disposal, Dryer, Electric Water Heater, Exhaust Fan, Freezer, Ice Maker, Microwave, Range, Range Hood, Refrigerator, Washer, Wine Refrigerator
Laundry Inside, Laundry Room
Exterior
Exterior Feature Balcony, Garden, Lighting, Outdoor Grill, Outdoor Kitchen, Outdoor Shower, Sauna, Sliding Doors
Parking Features Garage Door Opener, Garage Faces Rear, Garage Faces Side, Ground Level, Guest
Garage Spaces 4.0
Pool Heated, In Ground, Lighting
Community Features Association Recreation - Owned, Clubhouse, Deed Restrictions, Fitness Center, Gated Community - Guard, Golf Carts OK, Golf, Park, Playground, Pool, Sidewalks, Tennis Court(s)
Utilities Available Cable Available, Cable Connected, Electricity Available, Electricity Connected, Public, Water Connected
Amenities Available Clubhouse, Fitness Center, Gated, Golf Course, Maintenance, Park, Playground, Pool, Recreation Facilities, Security, Tennis Court(s)
Waterfront Description Pond
View Y/N Yes
Water Access Yes
Water Access Desc Lake - Chain of Lakes
View Water
Roof Type Tile
Porch Covered, Deck
Attached Garage true
Garage true
Private Pool Yes
Building
Entry Level Two
Foundation Slab
Lot Size Range 1/2 to less than 1
Sewer Septic Tank
Water Public
Structure Type Block
New Construction false
Schools
Elementary Schools Windermere Elem
Middle Schools Bridgewater Middle
High Schools Windermere High School
Others
Pets Allowed Yes
HOA Fee Include Guard - 24 Hour,Maintenance Grounds,Management,Private Road,Security
Senior Community No
Pet Size Large (61-100 Lbs.)
Ownership Fee Simple
Monthly Total Fees $276
Acceptable Financing Cash, Conventional
Membership Fee Required Required
Listing Terms Cash, Conventional
Num of Pet 2
Special Listing Condition None
Virtual Tour https://www.youtube.com/watch?v=_Mx1hmoBpQM







