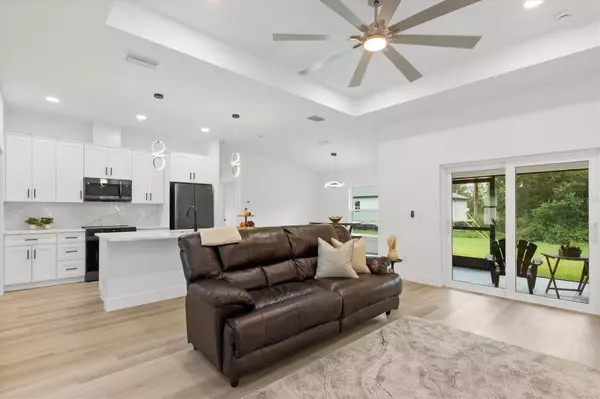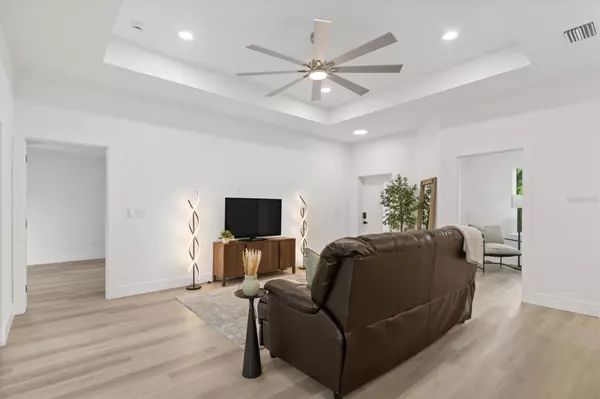3 Beds
2 Baths
1,573 SqFt
3 Beds
2 Baths
1,573 SqFt
Key Details
Property Type Single Family Home
Sub Type Single Family Residence
Listing Status Active
Purchase Type For Sale
Square Footage 1,573 sqft
Price per Sqft $221
Subdivision Port Charlotte Sec 032
MLS Listing ID A4661951
Bedrooms 3
Full Baths 2
Construction Status Completed
HOA Y/N No
Year Built 2024
Annual Tax Amount $558
Lot Size 10,018 Sqft
Acres 0.23
Lot Dimensions 80x125
Property Sub-Type Single Family Residence
Source Stellar MLS
Property Description
Fall in love with this open-concept gem that seamlessly blends comfort, style, and tranquility. The spacious layout welcomes you with abundant natural light, soaring ceilings, Elegance Style and attention to Details. Interior Features You'll Love: Gourmet Kitchen with all appliances included; Split floor plan for added privacy ; Primary Suite Oasis featuring a luxurious en suite bathroom, oversized walk-in shower, dual-sink vanity, and large walk-in closet; Two spacious guest bedrooms and a stylish guest bathroom on the opposite side of the home. (Split Floor Plan). Step outside to the screened-in lanai—your own peaceful retreat perfect for morning coffee or evening relaxation. Prime Location - Located in a quiet, established neighborhood yet close to everything: Dining, shopping, and golf just minutes away! Short drive to the pristine beaches of Boca Grande and surrounding Gulf Coast gems. Close to Spring Training facilities for both the Tampa Bay Rays and Atlanta Braves.
A sister home in sleek black tones. is available next door. Ask your agent about this when scheduling your showing.
Location
State FL
County Charlotte
Community Port Charlotte Sec 032
Area 33954 - Port Charlotte
Zoning RSF3.5
Interior
Interior Features Crown Molding, Kitchen/Family Room Combo, Living Room/Dining Room Combo, Open Floorplan, Primary Bedroom Main Floor, Split Bedroom, Stone Counters, Tray Ceiling(s), Walk-In Closet(s)
Heating Central
Cooling Central Air
Flooring Hardwood
Furnishings Unfurnished
Fireplace false
Appliance Built-In Oven, Dishwasher, Range, Refrigerator
Laundry Inside, Laundry Room
Exterior
Exterior Feature Lighting
Garage Spaces 2.0
Utilities Available Electricity Connected
Roof Type Shingle
Attached Garage true
Garage true
Private Pool No
Building
Entry Level One
Foundation Slab
Lot Size Range 0 to less than 1/4
Sewer Public Sewer, Septic Tank
Water Public, Well
Structure Type Block
New Construction true
Construction Status Completed
Others
Senior Community No
Ownership Fee Simple
Acceptable Financing Cash, Conventional, FHA
Listing Terms Cash, Conventional, FHA
Special Listing Condition None







