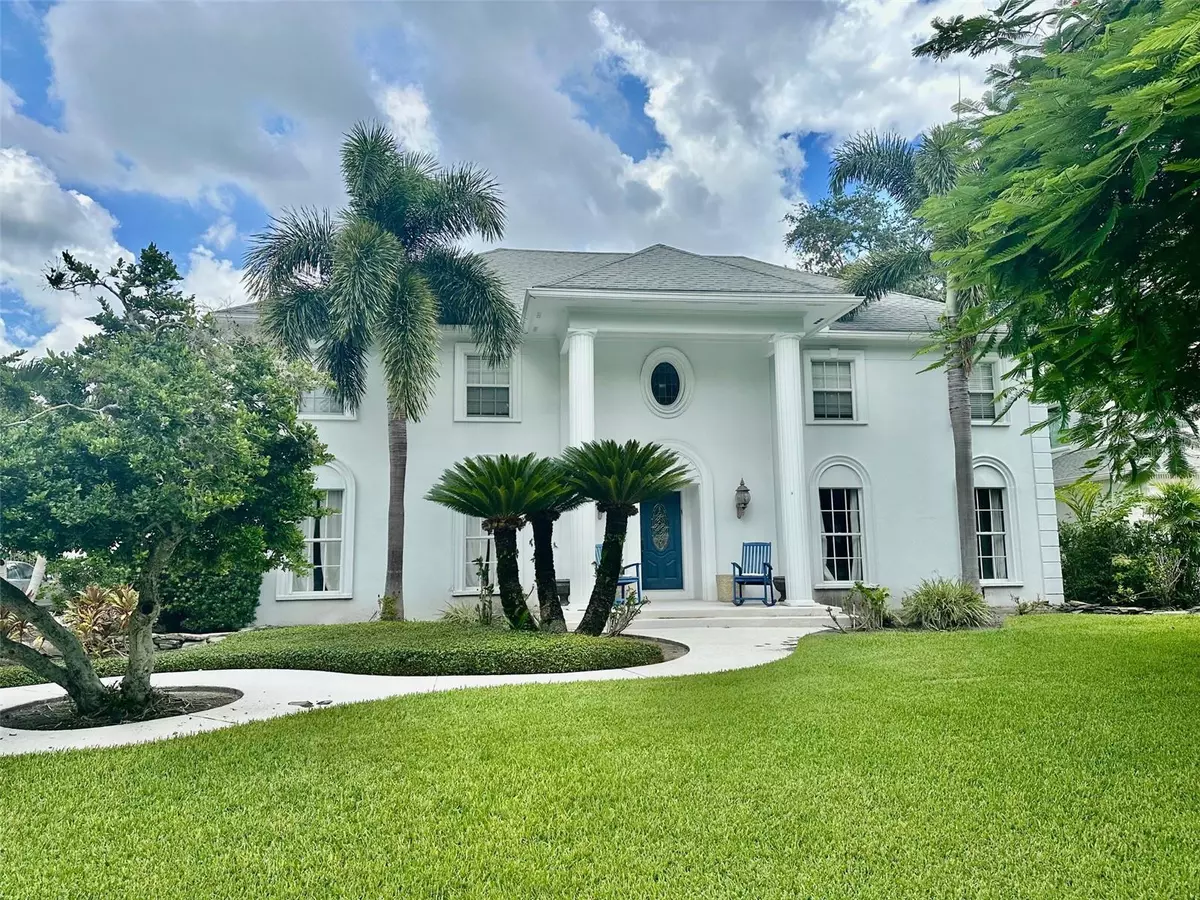4 Beds
4 Baths
4,256 SqFt
4 Beds
4 Baths
4,256 SqFt
Key Details
Property Type Single Family Home
Sub Type Single Family Residence
Listing Status Active
Purchase Type For Rent
Square Footage 4,256 sqft
Subdivision Culbreath Isles Unit 2
MLS Listing ID TB8416080
Bedrooms 4
Full Baths 3
Half Baths 1
Construction Status Completed
HOA Y/N No
Year Built 1973
Lot Size 0.280 Acres
Acres 0.28
Lot Dimensions 97x127
Property Sub-Type Single Family Residence
Source Stellar MLS
Property Description
upgrades throughout including quartz countertops, double ovens and a center kitchen island. The house has several common area rooms with
beautiful hard wood floors and travertine floors situated around a private patio and swimming pool. This grand backyard oasis has a porch
surrounding the home and the backyard even has a puttng green. Take advantage of this luxury home located in the heart of South Tampa within
minutes of some amazing schools. Here is your chance to get to know South Tampa and luxury Tampa Living.
Location
State FL
County Hillsborough
Community Culbreath Isles Unit 2
Area 33629 - Tampa / Palma Ceia
Rooms
Other Rooms Den/Library/Office, Formal Dining Room Separate, Formal Living Room Separate, Great Room
Interior
Interior Features Kitchen/Family Room Combo, PrimaryBedroom Upstairs, Solid Surface Counters, Solid Wood Cabinets, Walk-In Closet(s), Window Treatments
Heating Central, Electric, Exhaust Fan, Heat Pump
Cooling Central Air
Flooring Tile, Wood
Fireplaces Type Decorative
Furnishings Furnished
Fireplace true
Appliance Built-In Oven, Cooktop, Dishwasher, Disposal, Dryer, Range Hood, Washer
Laundry Common Area, In Kitchen
Exterior
Exterior Feature Balcony, Sliding Doors
Parking Features Driveway
Garage Spaces 2.0
Fence Fenced, Back Yard
Pool Other
Utilities Available BB/HS Internet Available, Electricity Connected, Underground Utilities
Porch Covered, Deck, Front Porch
Attached Garage true
Garage true
Private Pool Yes
Building
Lot Description FloodZone, Level
Story 2
Entry Level Two
Sewer Public Sewer
Water Public
New Construction false
Construction Status Completed
Schools
Elementary Schools Dale Mabry Elementary-Hb
Middle Schools Coleman-Hb
High Schools Plant-Hb
Others
Pets Allowed No
Senior Community No
Membership Fee Required Required
Virtual Tour https://www.propertypanorama.com/instaview/stellar/TB8416080







