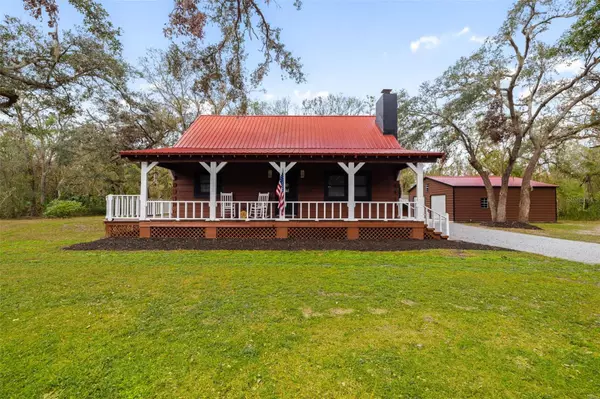3 Beds
2 Baths
1,620 SqFt
3 Beds
2 Baths
1,620 SqFt
Key Details
Property Type Single Family Home
Sub Type Single Family Residence
Listing Status Active
Purchase Type For Sale
Square Footage 1,620 sqft
Price per Sqft $388
Subdivision Sundance Unit 1
MLS Listing ID A4634056
Bedrooms 3
Full Baths 2
HOA Fees $236/ann
HOA Y/N Yes
Originating Board Stellar MLS
Year Built 1987
Annual Tax Amount $5,902
Lot Size 1.640 Acres
Acres 1.64
Property Description
Location
State FL
County Hillsborough
Community Sundance Unit 1
Zoning PD
Rooms
Other Rooms Bonus Room, Inside Utility, Storage Rooms
Interior
Interior Features Ceiling Fans(s), Eat-in Kitchen, High Ceilings, Kitchen/Family Room Combo, Open Floorplan, PrimaryBedroom Upstairs, Solid Wood Cabinets, Vaulted Ceiling(s), Walk-In Closet(s)
Heating Central, Electric
Cooling Central Air
Flooring Laminate, Tile
Fireplaces Type Decorative, Living Room, Stone, Wood Burning
Furnishings Negotiable
Fireplace true
Appliance Dishwasher, Dryer, Electric Water Heater, Microwave, Range, Range Hood, Refrigerator, Washer, Water Filtration System
Laundry Inside, Laundry Room
Exterior
Exterior Feature Irrigation System, Lighting, Other, Rain Gutters, Storage
Parking Features Covered, Driveway, Garage Faces Side, Golf Cart Parking, Open, Oversized, Parking Pad, RV Parking
Garage Spaces 4.0
Fence Board, Electric, Fenced, Other, Wire, Wood
Community Features Golf Carts OK, Stable(s), Horses Allowed, Park, Playground
Utilities Available Cable Available, Electricity Connected
Amenities Available Horse Stables, Other, Park
Water Access Yes
Water Access Desc River
View Trees/Woods
Roof Type Metal
Porch Covered, Enclosed, Front Porch, Patio, Porch, Rear Porch, Screened, Wrap Around
Attached Garage false
Garage true
Private Pool No
Building
Lot Description Cleared, Farm, In County, Irregular Lot, Landscaped, Level, Near Marina, Oversized Lot, Private, Paved, Zoned for Horses
Story 2
Entry Level Two
Foundation Block, Crawlspace
Lot Size Range 1 to less than 2
Sewer Septic Tank
Water Well
Structure Type Concrete,Wood Frame
New Construction false
Others
Pets Allowed Cats OK, Dogs OK
HOA Fee Include Common Area Taxes,Management
Senior Community No
Ownership Fee Simple
Monthly Total Fees $19
Acceptable Financing Cash, Conventional, FHA, VA Loan
Horse Property Arena, Other, Round Pen, Stable(s)
Membership Fee Required Required
Listing Terms Cash, Conventional, FHA, VA Loan
Special Listing Condition None







