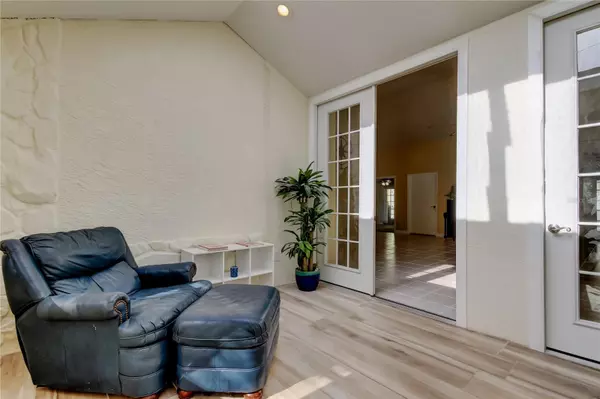
4 Beds
3 Baths
1,884 SqFt
4 Beds
3 Baths
1,884 SqFt
Key Details
Property Type Single Family Home
Sub Type Single Family Residence
Listing Status Active
Purchase Type For Sale
Square Footage 1,884 sqft
Price per Sqft $318
Subdivision Golden Gateway Homes
MLS Listing ID TB8332178
Bedrooms 4
Full Baths 3
HOA Y/N No
Originating Board Stellar MLS
Year Built 1987
Annual Tax Amount $1,776
Lot Size 7,840 Sqft
Acres 0.18
Lot Dimensions 80x100
Property Description
Experience Florida living at its finest in this open, light-filled 4-bedroom, 3-bath pool home, ideally located within walking distance of Fred Howard Park and the Gulf of Mexico. Live where others vacation! The kitchen and bathrooms have been beautifully updated with modern cabinets, sleek granite countertops, and soft-close drawers, creating an inviting atmosphere. French doors lead to your own private outdoor oasis, complete with a sparkling in-ground swimming pool and a charming "she shed" perfect for relaxation or hobbies. Recent upgrades include new windows, plantation shutters, a vinyl privacy fence, and a newer AC system, ensuring comfort and efficiency. Located close to all the attractions and amenities that make Pinellas County so desirable. Don't miss your chance to own this beautiful home in an unbeatable location!
Location
State FL
County Pinellas
Community Golden Gateway Homes
Rooms
Other Rooms Florida Room, Inside Utility
Interior
Interior Features Cathedral Ceiling(s), Ceiling Fans(s), Eat-in Kitchen, High Ceilings, Living Room/Dining Room Combo, Open Floorplan, Primary Bedroom Main Floor, Skylight(s), Solid Wood Cabinets, Split Bedroom, Stone Counters, Thermostat, Vaulted Ceiling(s), Walk-In Closet(s), Window Treatments
Heating Central
Cooling Central Air
Flooring Carpet, Ceramic Tile
Fireplace false
Appliance Dishwasher, Dryer, Electric Water Heater, Microwave, Range, Refrigerator, Washer
Laundry Inside, Laundry Room
Exterior
Exterior Feature Dog Run, French Doors, Garden, Lighting, Private Mailbox, Sidewalk, Storage
Parking Features Driveway
Garage Spaces 2.0
Fence Fenced, Other, Vinyl
Pool Gunite, In Ground, Screen Enclosure
Utilities Available Cable Available, Electricity Connected, Sewer Connected, Water Connected
Roof Type Shingle
Porch Enclosed, Front Porch, Patio, Screened
Attached Garage true
Garage true
Private Pool Yes
Building
Lot Description Corner Lot, Landscaped, Near Golf Course, Near Marina, Near Public Transit, Sidewalk
Story 1
Entry Level One
Foundation Slab
Lot Size Range 0 to less than 1/4
Sewer Public Sewer
Water Public
Architectural Style Ranch
Structure Type Stucco
New Construction false
Schools
Elementary Schools Sunset Hills Elementary-Pn
Middle Schools Tarpon Springs Middle-Pn
High Schools Tarpon Springs High-Pn
Others
Pets Allowed Cats OK, Dogs OK, Yes
Senior Community No
Pet Size Extra Large (101+ Lbs.)
Ownership Fee Simple
Acceptable Financing Cash, Conventional, FHA, VA Loan
Listing Terms Cash, Conventional, FHA, VA Loan
Num of Pet 10+
Special Listing Condition None







