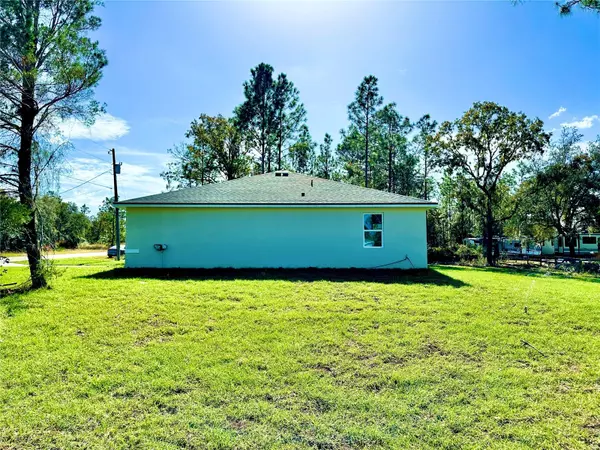
4 Beds
3 Baths
1,827 SqFt
4 Beds
3 Baths
1,827 SqFt
Key Details
Property Type Single Family Home
Sub Type Single Family Residence
Listing Status Active
Purchase Type For Sale
Square Footage 1,827 sqft
Price per Sqft $166
Subdivision Citrus Spgs Unit 21
MLS Listing ID O6264288
Bedrooms 4
Full Baths 3
HOA Y/N No
Originating Board Stellar MLS
Year Built 2024
Annual Tax Amount $131
Lot Size 0.290 Acres
Acres 0.29
Property Description
The living area is open and expansive, ideal for family gatherings and memorable celebrations. The kitchen is a standout feature, equipped with stainless steel appliances – refrigerator, stove, dishwasher, and microwave – combining elegance with functionality. The space also includes a central island and a roomy pantry for added daily convenience.
High-quality granite countertops are installed in the kitchen and bathrooms, beautifully paired with light cabinetry and stone grey tile flooring. Tile throughout the house ensures durability and easy maintenance.
The exterior features a refined and neutral "Natural Linen" paint color, perfectly complemented by light doors and a light garage door, creating a modern and timeless aesthetic.
This home is the perfect blend of style, comfort, and practicality, offering an ideal setting for creating lasting memories. Don't miss the chance to live in a place you'll truly call home. Contact us now to schedule a viewing!
Location
State FL
County Citrus
Community Citrus Spgs Unit 21
Zoning RUR
Interior
Interior Features High Ceilings, Kitchen/Family Room Combo, Living Room/Dining Room Combo, Open Floorplan, Primary Bedroom Main Floor, Solid Wood Cabinets, Stone Counters, Thermostat, Walk-In Closet(s)
Heating Central
Cooling Central Air
Flooring Ceramic Tile
Furnishings Unfurnished
Fireplace false
Appliance Dishwasher, Microwave, Range, Refrigerator
Laundry Inside, Laundry Room
Exterior
Exterior Feature Garden, Lighting, Sidewalk, Sliding Doors
Parking Features Garage Door Opener
Garage Spaces 2.0
Utilities Available Electricity Available, Water Available
Roof Type Shingle
Porch Patio
Attached Garage true
Garage true
Private Pool No
Building
Lot Description Corner Lot, Oversized Lot
Entry Level One
Foundation Slab
Lot Size Range 1/4 to less than 1/2
Builder Name BBG DEVELOPMENTS LLC
Sewer Septic Tank
Water Public
Architectural Style Ranch
Structure Type Block,Stucco
New Construction true
Others
Pets Allowed Yes
Senior Community No
Ownership Fee Simple
Acceptable Financing Cash, Conventional, FHA, Other, VA Loan
Listing Terms Cash, Conventional, FHA, Other, VA Loan
Special Listing Condition None







