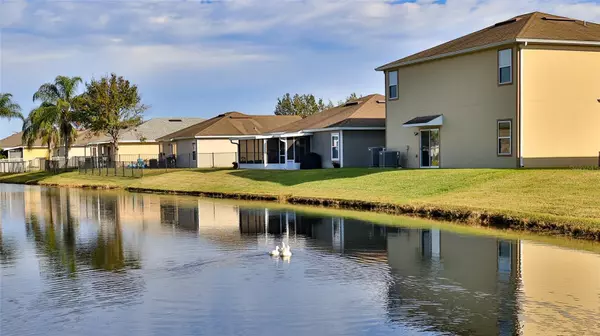4 Beds
3 Baths
2,934 SqFt
4 Beds
3 Baths
2,934 SqFt
Key Details
Property Type Single Family Home
Sub Type Single Family Residence
Listing Status Active
Purchase Type For Sale
Square Footage 2,934 sqft
Price per Sqft $151
Subdivision Port Orange Plantation
MLS Listing ID O6263969
Bedrooms 4
Full Baths 2
Half Baths 1
HOA Fees $520/ann
HOA Y/N Yes
Originating Board Stellar MLS
Year Built 2011
Annual Tax Amount $3,350
Lot Size 5,662 Sqft
Acres 0.13
Lot Dimensions 50x110
Property Description
Location
State FL
County Volusia
Community Port Orange Plantation
Zoning SF
Rooms
Other Rooms Loft
Interior
Interior Features Ceiling Fans(s), Crown Molding, Eat-in Kitchen, Kitchen/Family Room Combo, Primary Bedroom Main Floor, Solid Surface Counters, Solid Wood Cabinets, Stone Counters, Thermostat, Thermostat Attic Fan, Tray Ceiling(s), Walk-In Closet(s), Window Treatments
Heating Central
Cooling Central Air
Flooring Carpet, Ceramic Tile, Tile
Furnishings Unfurnished
Fireplace false
Appliance Cooktop, Dishwasher, Disposal, Dryer, Exhaust Fan, Freezer, Ice Maker, Microwave, Range, Refrigerator, Washer
Laundry Inside, Laundry Room, Upper Level
Exterior
Exterior Feature Hurricane Shutters, Irrigation System, Sidewalk, Sliding Doors
Parking Features Driveway, Garage Door Opener, Ground Level
Garage Spaces 2.0
Community Features Community Mailbox, Sidewalks
Utilities Available Cable Connected, Electricity Connected, Sewer Connected, Sprinkler Recycled, Sprinkler Well, Underground Utilities
View Y/N Yes
Water Access Yes
Water Access Desc Pond
View Water
Roof Type Shingle
Porch Patio
Attached Garage true
Garage true
Private Pool No
Building
Lot Description Cul-De-Sac, City Limits, Landscaped, Level, Sidewalk, Paved
Story 2
Entry Level Two
Foundation Slab
Lot Size Range 0 to less than 1/4
Builder Name DR Horton
Sewer Public Sewer
Water Public
Structure Type Concrete,Wood Frame
New Construction false
Others
Pets Allowed Yes
Senior Community No
Pet Size Extra Large (101+ Lbs.)
Ownership Fee Simple
Monthly Total Fees $43
Acceptable Financing Cash, Conventional, VA Loan
Membership Fee Required Required
Listing Terms Cash, Conventional, VA Loan
Num of Pet 5
Special Listing Condition None







