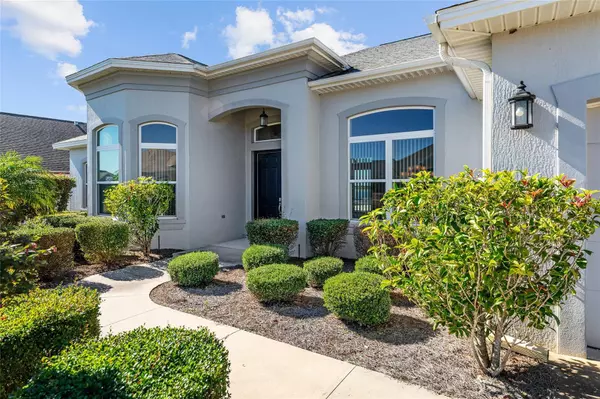
4 Beds
3 Baths
3,588 SqFt
4 Beds
3 Baths
3,588 SqFt
Key Details
Property Type Single Family Home
Sub Type Single Family Residence
Listing Status Active
Purchase Type For Sale
Square Footage 3,588 sqft
Price per Sqft $459
Subdivision The Villages The Preserve
MLS Listing ID OM690748
Bedrooms 4
Full Baths 2
Half Baths 1
HOA Fees $189/mo
HOA Y/N Yes
Originating Board Stellar MLS
Year Built 2018
Annual Tax Amount $23,057
Lot Size 0.330 Acres
Acres 0.33
Property Description
Location
State FL
County Lake
Community The Villages The Preserve
Rooms
Other Rooms Den/Library/Office, Family Room, Formal Dining Room Separate, Formal Living Room Separate, Inside Utility
Interior
Interior Features Built-in Features, Cathedral Ceiling(s), High Ceilings, Primary Bedroom Main Floor, Solid Surface Counters, Split Bedroom, Walk-In Closet(s), Wet Bar, Window Treatments
Heating Electric
Cooling Central Air
Flooring Carpet, Ceramic Tile
Fireplace false
Appliance Built-In Oven, Dishwasher, Disposal, Microwave, Refrigerator, Wine Refrigerator
Laundry Laundry Room
Exterior
Exterior Feature Other, Outdoor Grill, Outdoor Kitchen
Garage Spaces 3.0
Utilities Available Cable Connected, Electricity Connected
Waterfront Description Lake
View Y/N Yes
View Water
Roof Type Shingle
Porch Screened
Attached Garage true
Garage true
Private Pool No
Building
Lot Description Cleared, Conservation Area, Landscaped, Paved
Story 1
Entry Level One
Foundation Slab
Lot Size Range 1/4 to less than 1/2
Sewer Public Sewer
Water Public
Structure Type Concrete,Stucco
New Construction false
Others
Pets Allowed Yes
Senior Community Yes
Ownership Fee Simple
Monthly Total Fees $189
Acceptable Financing Cash, Conventional
Membership Fee Required Required
Listing Terms Cash, Conventional
Special Listing Condition None







