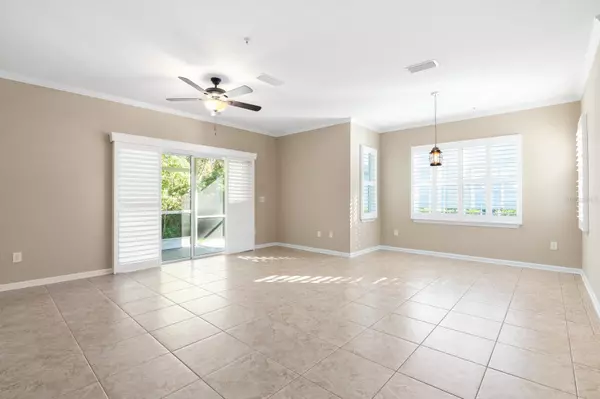3 Beds
3 Baths
1,594 SqFt
3 Beds
3 Baths
1,594 SqFt
Key Details
Property Type Townhouse
Sub Type Townhouse
Listing Status Active
Purchase Type For Sale
Square Footage 1,594 sqft
Price per Sqft $197
Subdivision The Cottages At Winding Creek Condo
MLS Listing ID GC526562
Bedrooms 3
Full Baths 2
Half Baths 1
HOA Fees $299/mo
HOA Y/N Yes
Originating Board Stellar MLS
Year Built 2007
Annual Tax Amount $1,278
Lot Size 9,147 Sqft
Acres 0.21
Property Description
Location
State FL
County St Johns
Community The Cottages At Winding Creek Condo
Zoning PUD
Interior
Interior Features Ceiling Fans(s), High Ceilings, Open Floorplan, PrimaryBedroom Upstairs, Stone Counters, Thermostat, Walk-In Closet(s), Window Treatments
Heating Electric
Cooling Central Air
Flooring Ceramic Tile, Hardwood
Fireplace false
Appliance Cooktop, Dishwasher, Disposal, Dryer, Electric Water Heater, Exhaust Fan, Microwave, Refrigerator, Washer
Laundry Inside, Laundry Room
Exterior
Exterior Feature Sidewalk, Sliding Doors
Garage Spaces 1.0
Community Features Deed Restrictions, Gated Community - No Guard, Pool
Utilities Available BB/HS Internet Available, Cable Available, Electricity Connected, Phone Available, Sewer Connected, Water Connected
Roof Type Shingle
Attached Garage true
Garage true
Private Pool No
Building
Entry Level Two
Foundation Slab
Lot Size Range 0 to less than 1/4
Sewer Public Sewer
Water Public
Structure Type HardiPlank Type
New Construction false
Others
Pets Allowed Cats OK, Dogs OK
HOA Fee Include Common Area Taxes,Pool,Maintenance Structure,Maintenance Grounds,Maintenance,Private Road
Senior Community No
Ownership Fee Simple
Monthly Total Fees $299
Membership Fee Required Required
Special Listing Condition None







