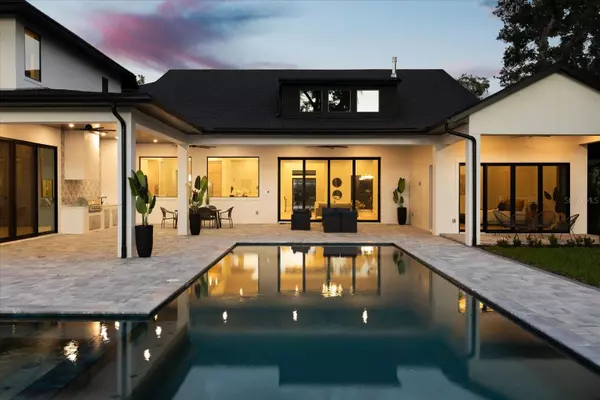5 Beds
6 Baths
5,733 SqFt
5 Beds
6 Baths
5,733 SqFt
Key Details
Property Type Single Family Home
Sub Type Single Family Residence
Listing Status Pending
Purchase Type For Sale
Square Footage 5,733 sqft
Price per Sqft $645
Subdivision Gotha Town
MLS Listing ID O6254717
Bedrooms 5
Full Baths 4
Half Baths 2
HOA Y/N No
Originating Board Stellar MLS
Year Built 2024
Annual Tax Amount $4,637
Lot Size 0.860 Acres
Acres 0.86
Property Description
As you enter through the grand 8-foot iron entry doors, you are welcomed into the foyer, with its exquisite checkered marble flooring. The living room, with its soaring vaulted ceiling and custom beams, is anchored by a Montigo DelRay 46” gas fireplace, perfect for both intimate gatherings and grand celebrations. The gourmet kitchen is a culinary masterpiece. It features Rift white oak cabinetry with inset soft-close doors and drawers, a luxurious double-thick nosing in marble-style quartz, and two full-size sinks with Brizio faucets. The 48” Thermador Pro Grade gas range is complemented by a wall-mounted Brizio pot filler. With two Thermador stainless steel dishwashers, a Thermador 30” double oven, and an oversized 66” Frigidaire professional side-by-side fridge and freezer, designed to impress even the most discerning chef. The custom large walk-in pantry caters to every culinary desire. Retreat to the primary suite featuring a luxurious ensuite bath, adorned with Carrara Marble Mosaic flooring, a curbless shower with body jets, and custom vanities. The second floor hosts a private guest bedroom with an ensuite bathroom, offering a comfortable space for visitors. The custom home office exudes sophistication, with built-in bookshelves, creating an ideal environment for productivity. Entertainment reaches new heights in the game room, complete with built-in speakers, a bar with a Samsung smart fridge, and large patio sliders leading to the pool. The outdoor space is an entertainer's paradise, featuring a pool, spa, and a fully equipped outdoor kitchen.
Enjoy an oversized four-car garage, a fully fenced yard lined with oak trees, all within a private setting, ensuring unparalleled comfort and privacy. 1206 Sutter Avenue is equipped with state-of-the-art amenities, offering a lifestyle of unmatched elegance and grandeur. Schedule your private tour today.
Location
State FL
County Orange
Community Gotha Town
Zoning R-CE
Rooms
Other Rooms Bonus Room, Den/Library/Office, Great Room, Inside Utility, Loft, Media Room
Interior
Interior Features Built-in Features, Ceiling Fans(s), Coffered Ceiling(s), Crown Molding, Dumbwaiter, Eat-in Kitchen, High Ceilings, Kitchen/Family Room Combo, Living Room/Dining Room Combo, Open Floorplan, Primary Bedroom Main Floor, Solid Surface Counters, Solid Wood Cabinets, Split Bedroom, Stone Counters, Thermostat, Tray Ceiling(s), Vaulted Ceiling(s), Walk-In Closet(s)
Heating Central
Cooling Central Air
Flooring Epoxy, Tile, Wood
Fireplaces Type Gas, Living Room
Fireplace true
Appliance Built-In Oven, Cooktop, Dishwasher, Disposal, Range Hood, Refrigerator, Tankless Water Heater, Wine Refrigerator
Laundry Inside, Laundry Room
Exterior
Exterior Feature Garden, Irrigation System, Lighting, Outdoor Kitchen, Rain Gutters, Sliding Doors
Garage Spaces 4.0
Fence Fenced
Pool In Ground, Lap
Utilities Available Electricity Connected, Natural Gas Connected
View City, Garden, Park/Greenbelt, Pool, Trees/Woods
Roof Type Shingle
Porch Covered, Front Porch, Patio, Rear Porch
Attached Garage true
Garage true
Private Pool Yes
Building
Lot Description Cleared, Flag Lot, City Limits, Landscaped, Level, Oversized Lot, Private, Unpaved
Entry Level Two
Foundation Slab, Stem Wall
Lot Size Range 1/2 to less than 1
Sewer Septic Tank
Water Well
Structure Type Block,Brick,Stucco
New Construction true
Schools
Elementary Schools Thornebrooke Elem
Middle Schools Gotha Middle
High Schools Olympia High
Others
Senior Community No
Ownership Fee Simple
Acceptable Financing Cash, Other
Listing Terms Cash, Other
Special Listing Condition None







