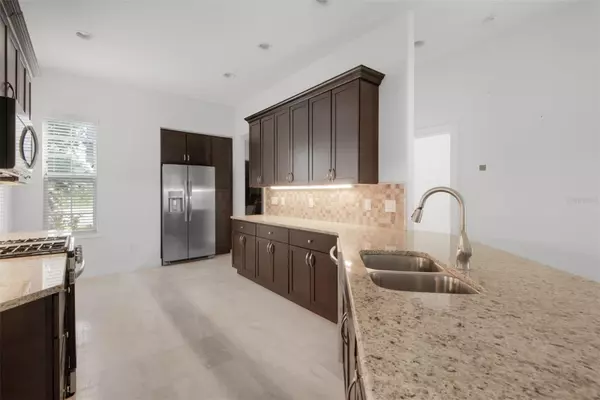3 Beds
2 Baths
1,913 SqFt
3 Beds
2 Baths
1,913 SqFt
Key Details
Property Type Single Family Home
Sub Type Single Family Residence
Listing Status Active
Purchase Type For Sale
Square Footage 1,913 sqft
Price per Sqft $235
Subdivision Deer Park Community
MLS Listing ID TB8321837
Bedrooms 3
Full Baths 2
HOA Fees $197/mo
HOA Y/N Yes
Originating Board Stellar MLS
Year Built 2022
Annual Tax Amount $4,433
Lot Size 7,840 Sqft
Acres 0.18
Property Description
Location
State FL
County Citrus
Community Deer Park Community
Zoning MDR
Rooms
Other Rooms Family Room
Interior
Interior Features High Ceilings, Solid Wood Cabinets, Stone Counters
Heating Central, Natural Gas
Cooling Central Air
Flooring Other
Fireplace true
Appliance Dishwasher, Disposal, Gas Water Heater, Microwave, Refrigerator
Laundry Inside, Laundry Room
Exterior
Exterior Feature Irrigation System, Private Mailbox, Sliding Doors
Garage Spaces 2.0
Utilities Available Natural Gas Connected, Sewer Connected, Sprinkler Meter
Roof Type Shingle
Attached Garage true
Garage true
Private Pool No
Building
Lot Description Cleared, Cul-De-Sac, City Limits, In County, Landscaped, Near Golf Course, Near Marina, Street Dead-End, Paved
Entry Level One
Foundation Block
Lot Size Range 0 to less than 1/4
Sewer Public Sewer
Water Well
Structure Type Concrete,Stucco
New Construction true
Schools
Elementary Schools Lecanto Primary School
Middle Schools Lecanto Middle School
High Schools Lecanto High School
Others
Pets Allowed Cats OK, Dogs OK
Senior Community Yes
Ownership Fee Simple
Monthly Total Fees $197
Membership Fee Required Required
Special Listing Condition None







