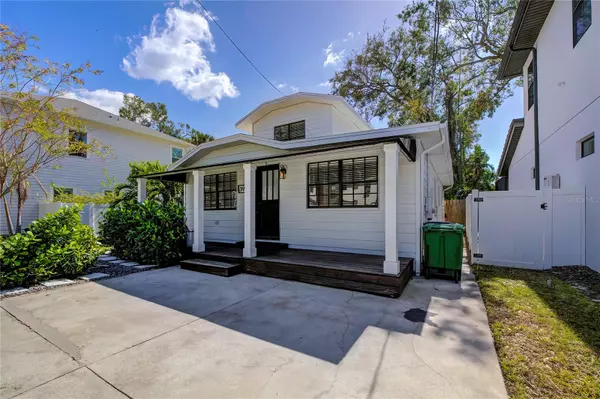
3 Beds
3 Baths
1,787 SqFt
3 Beds
3 Baths
1,787 SqFt
Key Details
Property Type Single Family Home
Sub Type Single Family Residence
Listing Status Active
Purchase Type For Sale
Square Footage 1,787 sqft
Price per Sqft $402
Subdivision Virginia Park
MLS Listing ID W7869244
Bedrooms 3
Full Baths 3
HOA Y/N No
Originating Board Stellar MLS
Year Built 1926
Annual Tax Amount $7,602
Lot Size 4,791 Sqft
Acres 0.11
Lot Dimensions 50x100
Property Description
A welcoming covered front porch invites you to savor the neighborhood’s timeless appeal, while the backyard is a serene escape, complete with a brick-paver patio and pergola. Fully fenced on all sides with neighboring properties' fencing—6-foot PVC on the sides and stockade at the rear—privacy abounds, creating an ideal outdoor retreat.
Inside, the heart of the home is a spacious, updated kitchen featuring sleek stainless steel appliances, rich wood cabinets, Corian countertops, and a convenient breakfast bar. A double pantry in the cozy eat-in area provides extra storage, complemented by crown molding, chair rail accents, and wood laminate flooring throughout, enhancing the home’s warm, cohesive style. The oversized primary bedroom, conveniently located on the main floor, boasts plush newer carpeting, a walk-in closet, and a freshly remodeled bathroom for ultimate comfort and style.
The home’s two additional bedrooms, including a second-floor retreat, provide flexible living options. Designer lighting fixtures, colonial panel doors, and built-in bookcases in the living room add refined touches, creating a space that’s both functional and charming. This home is impeccably maintained, turnkey, and truly ready for you to move in and start making memories.
#TampaHomesForSale, #VirginiaParkLiving, #SouthTampaRealEstate, #DreamHome, #FloridaHomes, #CraftsmanHome
Location
State FL
County Hillsborough
Community Virginia Park
Zoning RS-60
Interior
Interior Features Ceiling Fans(s), Eat-in Kitchen, Living Room/Dining Room Combo, Open Floorplan, Primary Bedroom Main Floor, Solid Surface Counters, Split Bedroom, Walk-In Closet(s)
Heating Central, Electric
Cooling Central Air
Flooring Carpet, Laminate
Fireplace false
Appliance Dishwasher, Disposal, Dryer, Electric Water Heater, Microwave, Range, Refrigerator, Washer
Laundry Laundry Room
Exterior
Exterior Feature Storage
Fence Vinyl, Wood
Utilities Available Public
View Trees/Woods
Roof Type Other,Shingle
Porch Front Porch, Patio
Garage false
Private Pool No
Building
Lot Description Landscaped, Level, Paved
Story 2
Entry Level Two
Foundation Crawlspace, Pillar/Post/Pier
Lot Size Range 0 to less than 1/4
Sewer Public Sewer
Water Public
Architectural Style Bungalow, Craftsman
Structure Type Vinyl Siding,Wood Frame
New Construction false
Others
Senior Community No
Ownership Fee Simple
Acceptable Financing Cash, Conventional, FHA, VA Loan
Listing Terms Cash, Conventional, FHA, VA Loan
Special Listing Condition None







