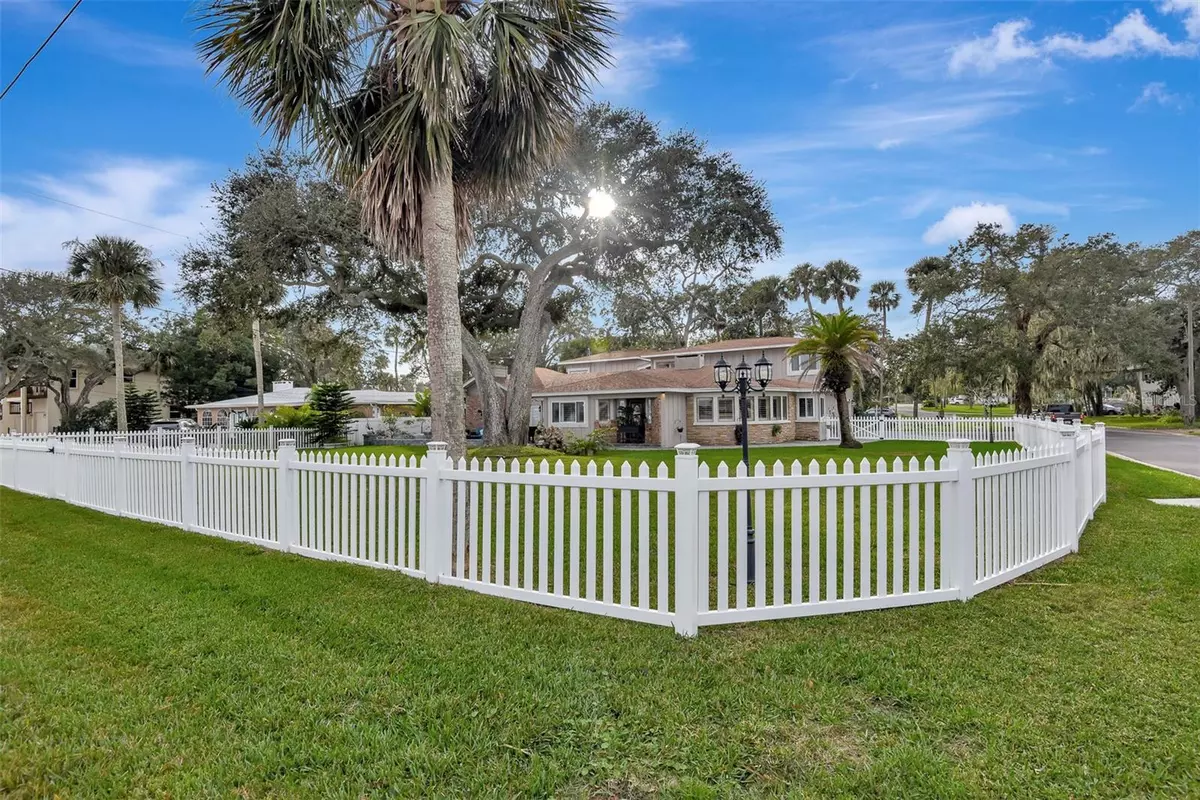5 Beds
4 Baths
4,609 SqFt
5 Beds
4 Baths
4,609 SqFt
Key Details
Property Type Single Family Home
Sub Type Single Family Residence
Listing Status Active
Purchase Type For Sale
Square Footage 4,609 sqft
Price per Sqft $299
Subdivision David Point
MLS Listing ID O6243523
Bedrooms 5
Full Baths 3
Half Baths 1
HOA Y/N No
Originating Board Stellar MLS
Year Built 1951
Annual Tax Amount $10,108
Lot Size 0.470 Acres
Acres 0.47
Lot Dimensions 99x206
Property Description
Amazing 5-bedroom, 1 office and 3.5-bath home, with river views is the perfect retreat for your vacation. This gem boasts beautiful inter-coastal waterway views of pristine Volusia County, Florida. A two-story home with over 4,600 square feet of living space. it features an aged oak tree as the focal point of the meticulously landscaped front yard.
Upon entering, you'll be greeted by stunning French doors that open to the family room, breakfast area, and master suite—all with breathtaking views of the Halifax River. The large kitchen is equipped with upgraded appliances and a gas cooktop, all complemented by elegant granite countertops. Neutral colors and soft tones prevail throughout the home, creating a warm and inviting atmosphere.
The interior beauty is matched by the outdoor grandeur, where a fenced backyard provides a stunning view for evening entertaining. The second level offers ample guest quarters and a spacious recreation room, complete with a pool table and piano. The panoramic views from the second-story windows are truly remarkable.
Lush landscaping and a seawall reinforced by large boulders create a first-class setting, complete with a dock and boat access.
Please contact the listing agent for a showing of this magnificent home. Short-term rental available!
Location
State FL
County Volusia
Community David Point
Zoning R
Interior
Interior Features Ceiling Fans(s), PrimaryBedroom Upstairs, Walk-In Closet(s)
Heating Electric
Cooling Central Air
Flooring Carpet, Vinyl
Fireplace true
Appliance Built-In Oven, Cooktop, Dishwasher, Dryer, Microwave, Refrigerator, Washer
Laundry Inside
Exterior
Exterior Feature Lighting, Private Mailbox, Sidewalk, Sliding Doors, Sprinkler Metered
Garage Spaces 2.0
Utilities Available Electricity Available
Roof Type Shingle
Attached Garage false
Garage true
Private Pool No
Building
Story 3
Entry Level Two
Foundation Slab
Lot Size Range 1/4 to less than 1/2
Sewer Public Sewer
Water Public
Structure Type Wood Siding
New Construction false
Others
Senior Community No
Ownership Fee Simple
Acceptable Financing Cash, Conventional, FHA
Listing Terms Cash, Conventional, FHA
Special Listing Condition None







