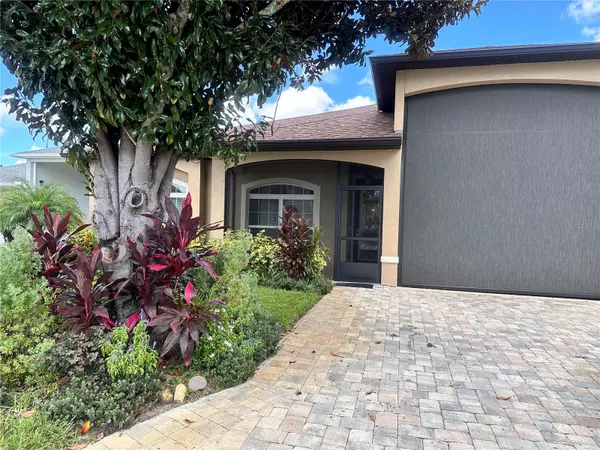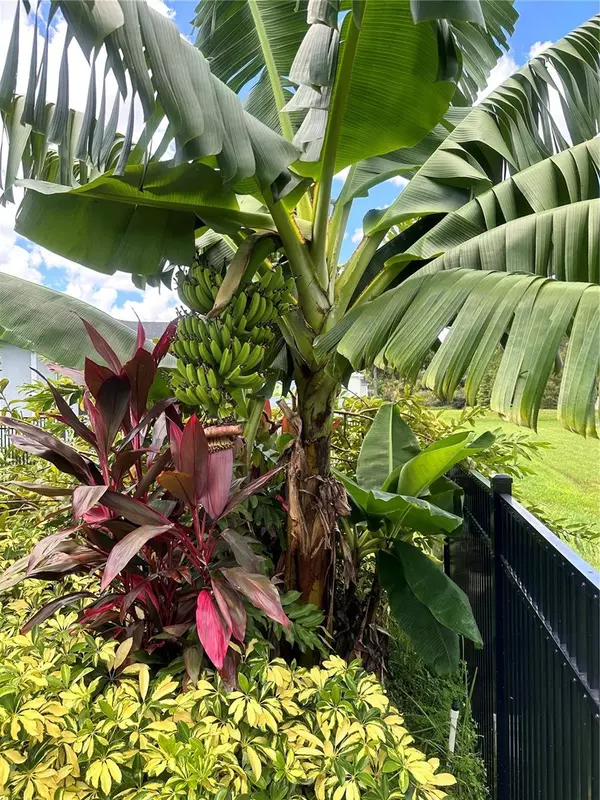
2 Beds
2 Baths
1,636 SqFt
2 Beds
2 Baths
1,636 SqFt
OPEN HOUSE
Sat Dec 28, 12:00pm - 2:00pm
Key Details
Property Type Single Family Home
Sub Type Single Family Residence
Listing Status Active
Purchase Type For Sale
Square Footage 1,636 sqft
Price per Sqft $327
Subdivision Mount Olive Shores North
MLS Listing ID A4621308
Bedrooms 2
Full Baths 2
HOA Fees $1,400/ann
HOA Y/N Yes
Originating Board Stellar MLS
Year Built 2020
Annual Tax Amount $4,207
Lot Size 6,969 Sqft
Acres 0.16
Property Description
12:02?PM (5 hours ago)
to me
Better than new! Only 4 years old with many upgrades. Custom RV home with large private lot. MOUNT OLIVE SHORES NORTH is a gated Community with lots of activities to enjoy along with two beautiful clubhouses with pools.
This home boost with custom finishes. Luxury hard surface flooring throughout, granite countertops, newer appliances including washer/ dryer, ceiling fans, and freshly serviced HVAC unit.
Upgrades include fenced yard, Well for irrigation, RV port has motorized
Sun shades to protect your vehicle along with 50 amp electric and sewer dump station. The front entrance is screened along with the lanai in the back. An electric operated awning is also included in your beautiful lanai to Enjoy your morning coffee or evening cocktail that more enjoyable. Schedule your visit today!
Location
State FL
County Polk
Community Mount Olive Shores North
Interior
Interior Features Ceiling Fans(s), Coffered Ceiling(s), Open Floorplan, Primary Bedroom Main Floor, Skylight(s), Thermostat
Heating Central, Electric
Cooling Central Air
Flooring Ceramic Tile
Fireplace false
Appliance Dishwasher, Disposal, Microwave, Range, Refrigerator
Laundry Laundry Room
Exterior
Exterior Feature Irrigation System, Storage
Community Features Buyer Approval Required, Deed Restrictions, Fitness Center, Golf Carts OK, Pool, Tennis Courts, Wheelchair Access
Utilities Available Electricity Connected, Sewer Connected, Underground Utilities, Water Connected
Amenities Available Clubhouse, Fence Restrictions, Fitness Center, Gated, Laundry, Pickleball Court(s), Pool, Security, Shuffleboard Court, Spa/Hot Tub, Tennis Court(s), Vehicle Restrictions, Wheelchair Access
Roof Type Shingle
Garage false
Private Pool No
Building
Story 1
Entry Level One
Foundation Slab
Lot Size Range 0 to less than 1/4
Sewer Public Sewer
Water None
Structure Type Block
New Construction false
Others
Pets Allowed Number Limit
HOA Fee Include Guard - 24 Hour,Pool,Maintenance Grounds,Management,Private Road,Security
Senior Community Yes
Ownership Fee Simple
Monthly Total Fees $116
Membership Fee Required Required
Num of Pet 3
Special Listing Condition None







