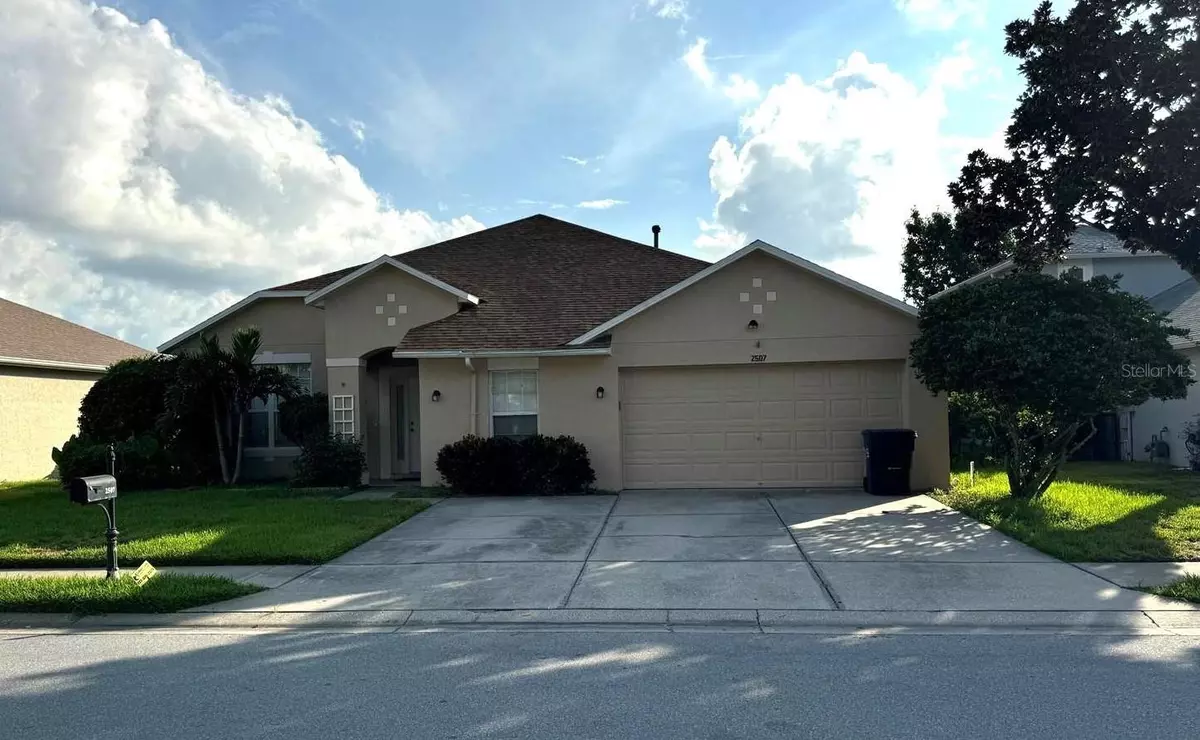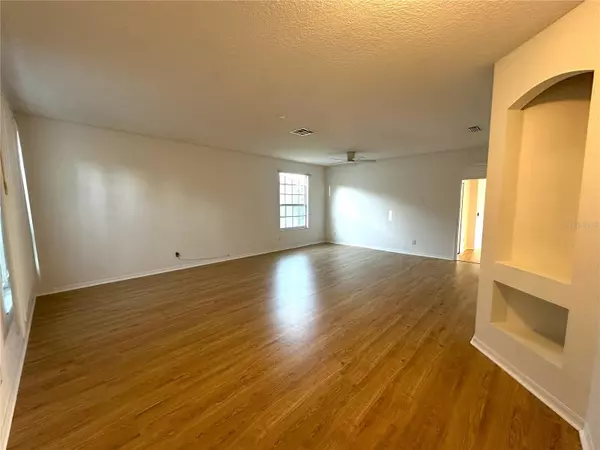
4 Beds
2 Baths
2,390 SqFt
4 Beds
2 Baths
2,390 SqFt
Key Details
Property Type Single Family Home
Sub Type Single Family Residence
Listing Status Pending
Purchase Type For Rent
Square Footage 2,390 sqft
Subdivision Trinity West
MLS Listing ID T3549982
Bedrooms 4
Full Baths 2
HOA Y/N No
Originating Board Stellar MLS
Year Built 2004
Lot Size 8,276 Sqft
Acres 0.19
Property Description
Step inside this perfectly designed space featuring a 3-way split layout with charming archways and plant shelves throughout. Enjoy the formal living and dining room, plus an extra-large great room with sliding glass doors leading to the patio and fenced yard.
The spacious kitchen offers a breakfast bar, built-in dishwasher, range, 2-door refrigerator, separate eating area, and a utility room for added convenience. You'll also find two roomy bedrooms with fan/light fixtures, a full bath, and a large back bedroom with a spacious closet—providing plenty of space for everyone. 1 pet up to 45lbs is allowed.
The primary suite is a retreat of its own, boasting a generous walk-in closet and a primary bath with a 2-sink vanity, separate shower, and a garden tub.
Located close to the YMCA, Mitchell High School, Trinity College, and medical facilities, this home offers easy access to Hwy 54, with a variety of restaurants, grocery stores, and retail options nearby. Plus, enjoy an easy commute to airports and the Suncoast Parkway for travel north or south to Tampa.
This must-see home is ready for you to move in and start enjoying!
Location
State FL
County Pasco
Community Trinity West
Rooms
Other Rooms Formal Dining Room Separate
Interior
Interior Features Ceiling Fans(s), Eat-in Kitchen, Kitchen/Family Room Combo, Primary Bedroom Main Floor, Split Bedroom, Walk-In Closet(s)
Heating Central, Electric
Cooling Central Air
Flooring Luxury Vinyl
Furnishings Unfurnished
Fireplace false
Appliance Dishwasher, Disposal, Microwave, Range, Refrigerator
Laundry Inside, Laundry Room
Exterior
Exterior Feature Irrigation System, Lighting, Rain Gutters, Sidewalk, Sliding Doors
Garage Spaces 2.0
Fence Fenced, Full Backyard
Community Features Gated Community - No Guard, Playground, Sidewalks
Utilities Available BB/HS Internet Available, Electricity Connected, Public, Sewer Connected, Street Lights, Water Connected
Amenities Available Gated, Playground
Porch Deck
Attached Garage true
Garage true
Private Pool No
Building
Lot Description In County
Story 1
Entry Level One
Sewer Public Sewer
Water Public
New Construction false
Schools
Elementary Schools Trinity Oaks Elementary
Middle Schools Seven Springs Middle-Po
High Schools J.W. Mitchell High-Po
Others
Pets Allowed Yes
Senior Community No
Pet Size Small (16-35 Lbs.)
Membership Fee Required None
Num of Pet 1







