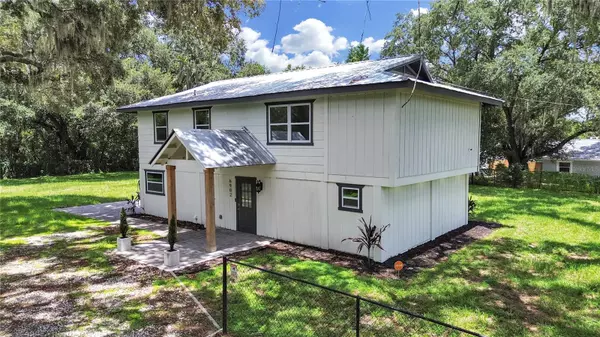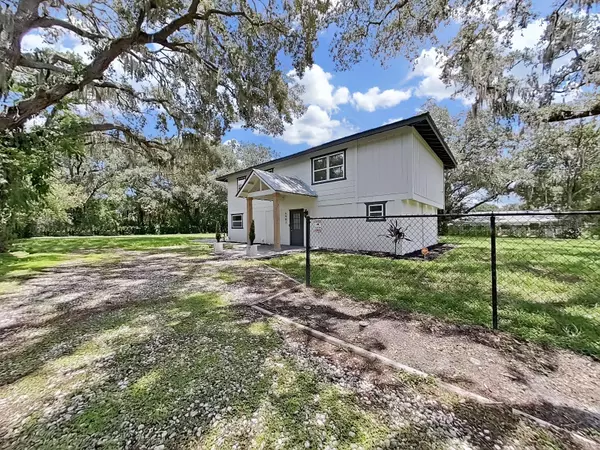
4 Beds
3 Baths
2,136 SqFt
4 Beds
3 Baths
2,136 SqFt
Key Details
Property Type Single Family Home
Sub Type Single Family Residence
Listing Status Active
Purchase Type For Sale
Square Footage 2,136 sqft
Price per Sqft $264
Subdivision Uceta Heights
MLS Listing ID T3545150
Bedrooms 4
Full Baths 3
HOA Y/N No
Originating Board Stellar MLS
Year Built 1981
Annual Tax Amount $6,416
Lot Size 0.430 Acres
Acres 0.43
Property Description
The open-concept floor plan features spacious living areas with an abundance of natural light, creating a warm and inviting atmosphere. The heart of the home is a gourmet kitchen, equipped with stainless steel appliances, granite countertops, a large island with seating, and ample cabinetry—ideal for both casual dining and entertaining.
The primary bedroom is a true retreat, complete with a walk-in closet and an elegant en-suite bathroom that boasts dual vanities, and a separate walk in shower. Each additional bedroom is generously sized and well-appointed, offering comfort and flexibility.
Modern bathrooms throughout the home feature stylish fixtures and finishes, providing both convenience and sophistication. Step outside to the almost half acre grand backyard, a serene space perfect for outdoor dining, gardening, or simply relaxing.
Enjoy the best of Tampa's vibrant lifestyle with easy access to downtown's cultural and dining hotspots, the historic charm of Ybor City, and the thrilling entertainment options at the Hard Rock Casino. This home combines modern amenities with a prime location, offering an exceptional living experience. Don't miss out on the chance to make this your new home—schedule a showing today and see what makes this property truly special!
Location
State FL
County Hillsborough
Community Uceta Heights
Zoning RSC-9
Interior
Interior Features Kitchen/Family Room Combo, Living Room/Dining Room Combo, Open Floorplan, Stone Counters, Thermostat, Walk-In Closet(s)
Heating Central, Electric
Cooling Central Air
Flooring Laminate
Furnishings Unfurnished
Fireplace false
Appliance Dishwasher, Disposal, Electric Water Heater, Microwave, Range, Refrigerator
Laundry Inside
Exterior
Exterior Feature Lighting, Sliding Doors
Utilities Available Cable Connected, Electricity Connected, Water Connected
Roof Type Metal
Garage false
Private Pool No
Building
Entry Level Two
Foundation Slab
Lot Size Range 1/4 to less than 1/2
Sewer Septic Tank
Water None
Structure Type Block,Concrete,Wood Frame
New Construction false
Others
Senior Community No
Ownership Fee Simple
Acceptable Financing Cash, Conventional, FHA, VA Loan
Listing Terms Cash, Conventional, FHA, VA Loan
Special Listing Condition None







