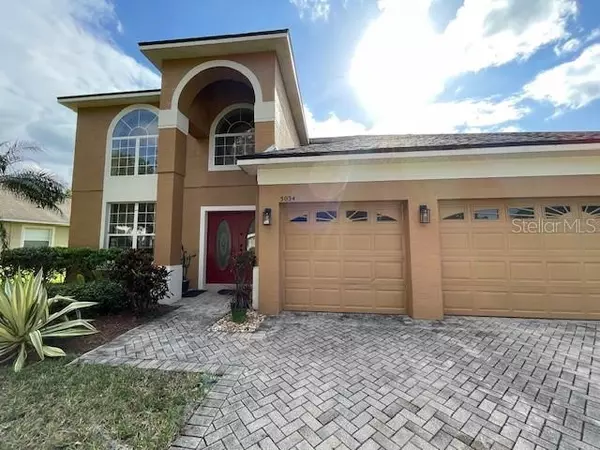
4 Beds
4 Baths
3,310 SqFt
4 Beds
4 Baths
3,310 SqFt
Key Details
Property Type Single Family Home
Sub Type Single Family Residence
Listing Status Pending
Purchase Type For Sale
Square Footage 3,310 sqft
Price per Sqft $161
Subdivision Lake Pointe
MLS Listing ID O6226718
Bedrooms 4
Full Baths 3
Half Baths 1
Construction Status Appraisal,Financing,Inspections
HOA Fees $350/qua
HOA Y/N Yes
Originating Board Stellar MLS
Year Built 2005
Annual Tax Amount $3,248
Buyer Agency Compensation 2.5%
Lot Size 10,018 Sqft
Acres 0.23
Property Description
Discover the charm and elegance of this stunning two-story residence, nestled in the coveted gated community of Lake Pointe at Lake Toho. This traditional 4-bedroom, 3.5-bathroom home boasts a spacious 3-car garage and sits on a generous lot, offering both privacy and ample space for outdoor activities.
Step into the two-story grand foyer, where sophistication meets comfort. The formal dining area welcomes you, leading seamlessly to the open-plan kitchen, perfect for the culinary enthusiast. With ample counter space, abundant storage, and a cozy breakfast nook overlooking the pool and backyard, this kitchen is the heart of the home.
The primary bedroom and luxurious en-suite bathroom are conveniently located on the ground floor, providing a private retreat. Sufficient closet space with TWO Walk-In Closets! Upstairs, you'll find a spacious bonus room, ideal for a home office, gym, or entertainment space, along with three additional bedrooms. One of these bedrooms features its own en-suite bathroom, while the other two have built-in closets and share a well-appointed bathroom.
Lake Pointe at Toho is an amazing, gated-community featuring many amenities such as: community pool, 2 playgrounds, basketball court, tennis court (pickleball lines are being painted soon!), BBQ grills, picnic benches, walking trails, look-out dock featuring East Lake Toho and many seasonal celebrations for the residents to enjoy. Theme parks are 35-40 minutes away, Orlando airport 25-30 minutes away, Cocoa Beach 60 minutes away and the elementary and middle school are roughly a one-mile walking distance! PLUS, brand-new Publix is opening this fall 2024 less than 2 miles up Narcoossee!
Location
State FL
County Osceola
Community Lake Pointe
Zoning OPUD
Interior
Interior Features Ceiling Fans(s), Kitchen/Family Room Combo, Primary Bedroom Main Floor, Thermostat, Vaulted Ceiling(s), Walk-In Closet(s)
Heating Central, Electric
Cooling Central Air
Flooring Carpet, Laminate, Tile
Fireplace false
Appliance Dishwasher, Disposal, Dryer, Microwave, Refrigerator, Washer
Laundry Inside, Laundry Room
Exterior
Exterior Feature Lighting, Private Mailbox, Rain Gutters, Sidewalk, Sprinkler Metered
Garage Spaces 3.0
Pool In Ground, Screen Enclosure
Community Features Deed Restrictions, Gated Community - No Guard, Golf Carts OK, Park, Playground, Pool, Sidewalks, Tennis Courts
Utilities Available Cable Available, Cable Connected, Electricity Available, Electricity Connected, Sewer Available, Sewer Connected, Water Available, Water Connected
Amenities Available Basketball Court, Fence Restrictions, Gated, Park, Playground, Pool, Tennis Court(s), Trail(s)
Roof Type Shingle
Porch Covered, Enclosed, Porch, Screened
Attached Garage true
Garage true
Private Pool Yes
Building
Lot Description City Limits, Landscaped, Sidewalk, Paved
Story 2
Entry Level Two
Foundation Slab
Lot Size Range 0 to less than 1/4
Sewer Public Sewer
Water Public
Architectural Style Traditional
Structure Type Block,Metal Siding,Stucco
New Construction false
Construction Status Appraisal,Financing,Inspections
Schools
Elementary Schools Narcoossee Elementary
Middle Schools Narcoossee Middle
High Schools Tohopekaliga High School
Others
Pets Allowed Yes
HOA Fee Include Pool,Other,Private Road
Senior Community No
Ownership Fee Simple
Monthly Total Fees $116
Acceptable Financing Cash, Conventional, FHA, VA Loan
Membership Fee Required Required
Listing Terms Cash, Conventional, FHA, VA Loan
Special Listing Condition None







