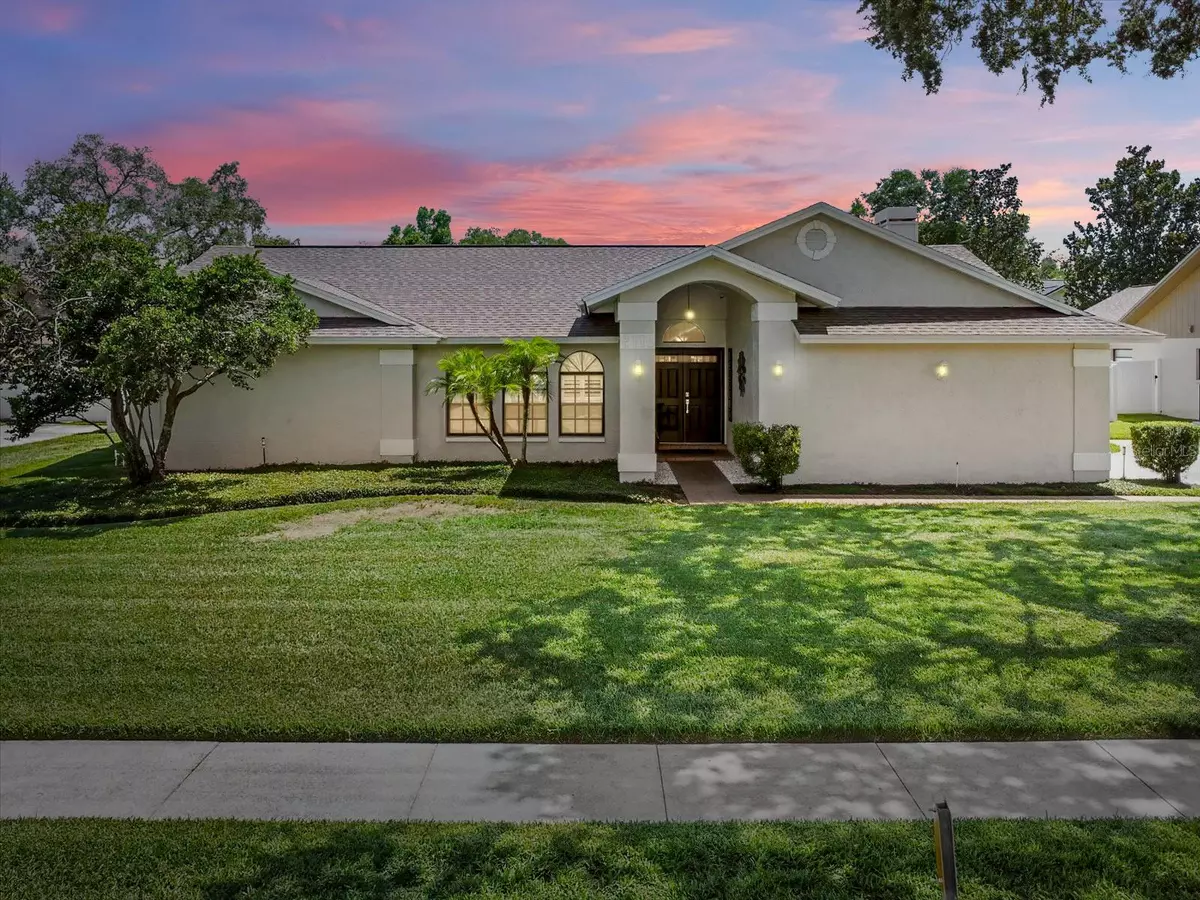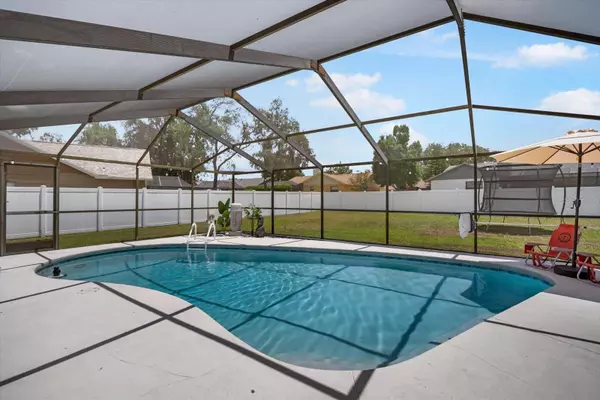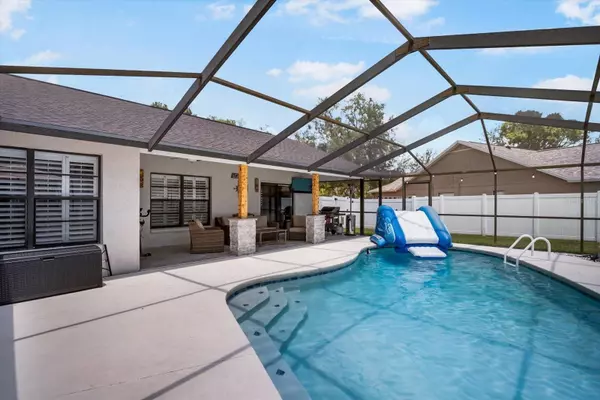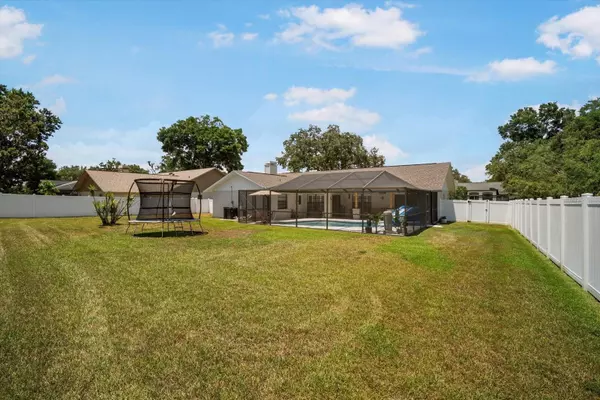
3 Beds
2 Baths
1,942 SqFt
3 Beds
2 Baths
1,942 SqFt
Key Details
Property Type Single Family Home
Sub Type Single Family Residence
Listing Status Active
Purchase Type For Sale
Square Footage 1,942 sqft
Price per Sqft $272
Subdivision Fairway Ridge Add
MLS Listing ID T3533240
Bedrooms 3
Full Baths 2
HOA Fees $400/ann
HOA Y/N Yes
Originating Board Stellar MLS
Year Built 1989
Annual Tax Amount $6,482
Lot Size 0.330 Acres
Acres 0.33
Lot Dimensions 100x144
Property Description
The NEW kitchen is a chef's delight, featuring Quartz countertops, a spacious island, a pantry, custom backsplash, and 2023 appliances. Enjoy your morning coffee in the sunny eating area overlooking the sparkling pool. The family room, with its cozy fireplace and stylish accent wall, is filled with natural light, creating a warm and inviting atmosphere.
This home boasts a split bedroom layout, ensuring privacy and tranquility. Retreat to the Primary Room, where high ceilings and sliding glass doors lead to the lanai. The private bath offers dual sinks, a soaking tub, and a separate shower, perfect for unwinding after a long day. Secondary bedrooms are generously sized and feature walk-in closets, providing ample storage space.
Throughout the home, you'll find durable luxury vinyl floors and elegant plantation shutters adding to the home's stylish charm. Step outside to your private oasis. The covered lanai is ideal for outdoor grilling, dining, or lounging, while the sparkling pool, with its recent resurfacing and new pool pump, promises endless summer fun. The fully fenced yard provides a secure space for all your outdoor activities.
This home also offers the convenience of a prime Valrico location, close to shopping, dining, and highways. Don't miss the opportunity to make this exquisite house your forever home. Schedule a visit today and experience all this property has to offer!
Location
State FL
County Hillsborough
Community Fairway Ridge Add
Zoning RSC-6
Rooms
Other Rooms Family Room, Formal Dining Room Separate, Formal Living Room Separate, Inside Utility
Interior
Interior Features Cathedral Ceiling(s), Ceiling Fans(s), Eat-in Kitchen, High Ceilings, Open Floorplan, Primary Bedroom Main Floor, Split Bedroom, Thermostat, Walk-In Closet(s)
Heating Central
Cooling Central Air
Flooring Luxury Vinyl
Fireplaces Type Family Room
Fireplace true
Appliance Dishwasher, Microwave, Range, Refrigerator
Laundry Laundry Room
Exterior
Exterior Feature Sidewalk, Sliding Doors
Garage Spaces 2.0
Pool Heated, In Ground, Screen Enclosure
Community Features Deed Restrictions
Utilities Available Public
Roof Type Shingle
Porch Covered, Enclosed, Patio, Screened
Attached Garage true
Garage true
Private Pool Yes
Building
Story 1
Entry Level One
Foundation Slab
Lot Size Range 1/4 to less than 1/2
Sewer Public Sewer
Water Public
Structure Type Block,Stucco
New Construction false
Schools
Elementary Schools Buckhorn-Hb
Middle Schools Mulrennan-Hb
High Schools Durant-Hb
Others
Pets Allowed Yes
Senior Community No
Ownership Fee Simple
Monthly Total Fees $33
Acceptable Financing Cash, Conventional, FHA, VA Loan
Membership Fee Required Required
Listing Terms Cash, Conventional, FHA, VA Loan
Special Listing Condition None







