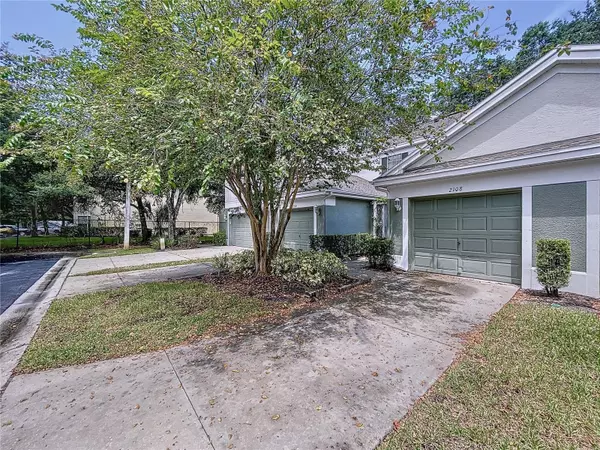2 Beds
2 Baths
1,240 SqFt
2 Beds
2 Baths
1,240 SqFt
Key Details
Property Type Townhouse
Sub Type Townhouse
Listing Status Active
Purchase Type For Sale
Square Footage 1,240 sqft
Price per Sqft $192
Subdivision Chelsea Manor
MLS Listing ID T3528529
Bedrooms 2
Full Baths 1
Half Baths 1
HOA Fees $793/qua
HOA Y/N Yes
Originating Board Stellar MLS
Year Built 2004
Annual Tax Amount $3,895
Lot Size 1,306 Sqft
Acres 0.03
Property Description
Location
State FL
County Hillsborough
Community Chelsea Manor
Zoning IPD-1
Interior
Interior Features Ceiling Fans(s), High Ceilings, Living Room/Dining Room Combo, PrimaryBedroom Upstairs, Solid Surface Counters, Solid Wood Cabinets, Thermostat, Walk-In Closet(s)
Heating Central, Electric
Cooling Central Air
Flooring Carpet, Ceramic Tile
Fireplace false
Appliance Disposal, Microwave, Range, Range Hood, Refrigerator
Laundry Inside
Exterior
Exterior Feature Sliding Doors
Garage Spaces 1.0
Fence Fenced
Pool Gunite, In Ground
Community Features Clubhouse, Community Mailbox, Deed Restrictions, Pool, Sidewalks
Utilities Available Cable Available, Public, Sewer Connected, Street Lights
Roof Type Shingle
Attached Garage true
Garage true
Private Pool No
Building
Story 2
Entry Level Two
Foundation Slab
Lot Size Range 0 to less than 1/4
Sewer Public Sewer
Water Public
Structure Type Block,Stucco,Wood Frame
New Construction false
Schools
Elementary Schools Schmidt-Hb
Middle Schools Mclane-Hb
High Schools Brandon-Hb
Others
Pets Allowed Cats OK, Dogs OK
HOA Fee Include Pool,Escrow Reserves Fund,Maintenance Structure,Maintenance Grounds,Sewer,Trash,Water
Senior Community No
Ownership Fee Simple
Monthly Total Fees $264
Acceptable Financing Cash, Conventional, FHA, VA Loan
Membership Fee Required Required
Listing Terms Cash, Conventional, FHA, VA Loan
Special Listing Condition None







