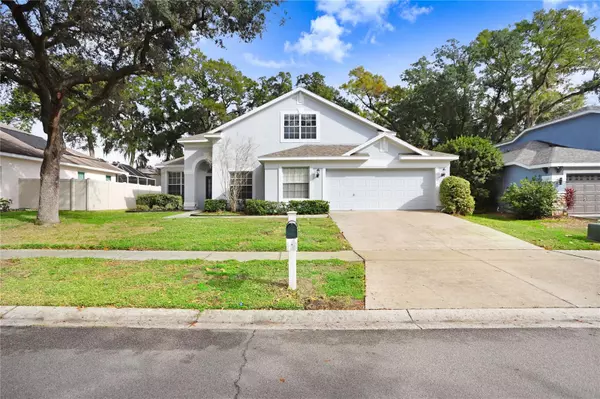5 Beds
2 Baths
2,618 SqFt
5 Beds
2 Baths
2,618 SqFt
Key Details
Property Type Single Family Home
Sub Type Single Family Residence
Listing Status Active
Purchase Type For Sale
Square Footage 2,618 sqft
Price per Sqft $182
Subdivision Bloomingdale Village Ph 2
MLS Listing ID T3492792
Bedrooms 5
Full Baths 2
HOA Fees $365/ann
HOA Y/N Yes
Originating Board Stellar MLS
Year Built 2000
Annual Tax Amount $2,196
Lot Size 8,276 Sqft
Acres 0.19
Property Description
Fresh paint, brand-new roof (11/2023), new TRANE A/C system with thermostats (12/2023), and modern finishes make this home the perfect choice! Situated in the peaceful neighborhood of Bloomingdale Village, the location offers easy access to the Selmon Expressway, I-75, and SR 60, with multiple routes to avoid congestion via Bryan Road. This spacious home features 5 bedrooms (including an upstairs bonus room with a door and closet), a formal living and dining area, and a generously sized backyard—perfect for work, play, and relaxation. As you enter the home, the formal living room opens to the formal dining area, and to the right is the home office or 4th bedroom. Upstairs, you'll find the 5th bedroom/bonus room, a full bathroom, two additional bedrooms, and a laundry room leading to the oversized garage. The heart of the home is the great room, which includes a spacious kitchen updated with new appliances and quartz countertops, a great room, and a breakfast area. The owner's suite features a spacious bedroom, walk-in closet, and a bathroom with dual sinks, a separate shower, and a soaking tub.
Schedule your showing today and make this stunning home yours
Location
State FL
County Hillsborough
Community Bloomingdale Village Ph 2
Zoning PD
Rooms
Other Rooms Formal Dining Room Separate, Formal Living Room Separate
Interior
Interior Features Eat-in Kitchen, High Ceilings, Kitchen/Family Room Combo, Open Floorplan
Heating Central, Electric
Cooling Central Air
Flooring Carpet, Ceramic Tile
Fireplace false
Appliance Dishwasher, Dryer, Microwave, Range, Washer
Laundry Inside, Laundry Room
Exterior
Exterior Feature Lighting, Sidewalk, Sliding Doors
Parking Features Oversized
Garage Spaces 2.0
Utilities Available Cable Connected, Electricity Connected, Public
Roof Type Shingle
Porch Front Porch, Porch, Rear Porch, Screened
Attached Garage true
Garage true
Private Pool No
Building
Entry Level Two
Foundation Slab
Lot Size Range 0 to less than 1/4
Sewer Public Sewer
Water Public
Structure Type Stucco
New Construction false
Schools
Elementary Schools Brooker-Hb
Middle Schools Burns-Hb
High Schools Bloomingdale-Hb
Others
Pets Allowed Cats OK, Dogs OK, Yes
Senior Community No
Ownership Fee Simple
Monthly Total Fees $30
Acceptable Financing Cash, Conventional, FHA, VA Loan
Membership Fee Required Required
Listing Terms Cash, Conventional, FHA, VA Loan
Special Listing Condition None







